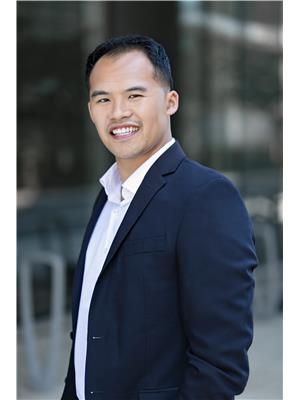36516 Lester Pearson Way, Abbotsford
- Bedrooms: 5
- Bathrooms: 4
- Living area: 3095 square feet
- Type: Residential
- Added: 3 weeks ago
- Updated: 2 weeks ago
- Last Checked: 1 week ago
- Listed by: eXp Realty of Canada, Inc.
- View All Photos
Listing description
This House at 36516 Lester Pearson Way Abbotsford, BC with the MLS Number r3036952 which includes 5 beds, 4 baths and approximately 3095 sq.ft. of living area listed on the Abbotsford market by David Tsen - eXp Realty of Canada, Inc. at $1,249,900 3 weeks ago.

members of The Canadian Real Estate Association
Nearby Listings Stat Estimated price and comparable properties near 36516 Lester Pearson Way
Nearby Places Nearby schools and amenities around 36516 Lester Pearson Way
Yale Secondary
(5.3 km)
34620 Old Yale Rd, Abbotsford
Abbotsford Virtual School
(6.2 km)
Abbotsford
Clayburn Village Store & Tea Shop
(3.4 km)
34810 Clayburn Rd, Abbotsford
Tim Hortons
(4.6 km)
2054 Whatcom Rd, Abbotsford
Bateman Park
(3.9 km)
Abbotsford
ebisu sushi Japanese Restaurant
(5 km)
2596 McMillan Rd, Abbotsford
Ocean Park Pizza
(5 km)
2596 McMillan Rd #102, Abbotsford
White Spot
(5.1 km)
36035 N Parallel Rd, Abbotsford
Rendezvous Restaurant
(5.2 km)
3033 Immel St #230, Abbotsford
Lou's Grill
(6.2 km)
2852 Gladys Ave, Abbotsford
Boston Pizza
(6.3 km)
2060 Sumas Way, Abbotsford
Old Spaghetti Factory
(6.3 km)
2030 Sumas Way, Abbotsford
Milestones
(6.2 km)
2070 Sumas Way, Abbotsford
Price History















