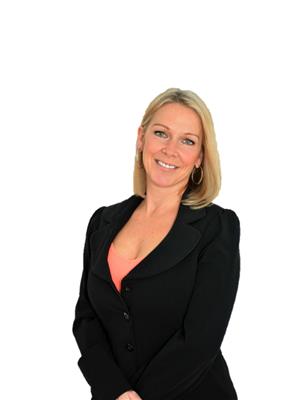14 Gold Park Gate, Essa
- Bedrooms: 4
- Bathrooms: 3
- Living area: 2088 square feet
- Type: Residential
- Added: 2 days ago
- Updated: 1 day ago
- Last Checked: 5 hours ago
- Listed by: RE/MAX Hallmark Chay Realty Brokerage
- View All Photos
Listing description
This House at 14 Gold Park Gate Essa, ON with the MLS Number 40765187 which includes 4 beds, 3 baths and approximately 2088 sq.ft. of living area listed on the Essa market by Dave Treitz - RE/MAX Hallmark Chay Realty Brokerage at $834,888 2 days ago.

members of The Canadian Real Estate Association
Nearby Listings Stat Estimated price and comparable properties near 14 Gold Park Gate
Nearby Places Nearby schools and amenities around 14 Gold Park Gate
Angus Morrison Elementary School
(1.9 km)
Essa
Nottawasaga Pines Secondary School
(2.5 km)
8505 County Road 10, Angus
Bear Creek Secondary School
(9.7 km)
100 Red Oak Dr, Barrie
Pizza Pizza
(2.9 km)
195 Mill St, Angus
Tim Hortons
(4.3 km)
Borden Airport, Borden
Base Borden Military Museum
(5 km)
Essa
Canadian Forces Base Borden
(7 km)
60 Ortona Rd, Borden
Price History
















