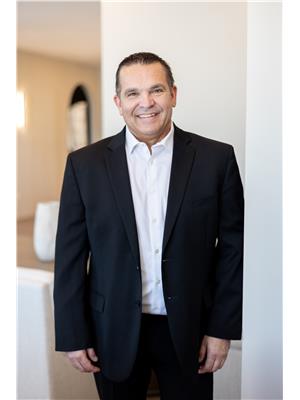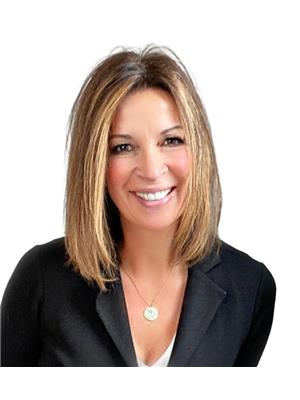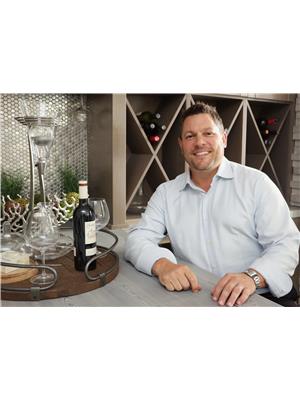96 Edgefield Wy, St Albert
- Bedrooms: 3
- Bathrooms: 3
- Living area: 1765 square feet
- Type: Residential
- Added: 3 weeks ago
- Updated: 3 weeks ago
- Last Checked: 1 week ago
- Listed by: Exp Realty
- View All Photos
Listing description
This House at 96 Edgefield Wy St Albert, AB with the MLS Number e4452719 which includes 3 beds, 3 baths and approximately 1765 sq.ft. of living area listed on the St Albert market by Mike Racich - Exp Realty at $974,900 3 weeks ago.

members of The Canadian Real Estate Association
Nearby Listings Stat Estimated price and comparable properties near 96 Edgefield Wy
Nearby Places Nearby schools and amenities around 96 Edgefield Wy
Bellerose Composite High School
(3.9 km)
St Albert
Sturgeon Community Hospital
(2.7 km)
201 Boudreau Rd, St Albert
Boston Pizza
(2.9 km)
585 St Albert Rd #80, St Albert
Servus Credit Union Place
(5.3 km)
400 Campbell Rd, St Albert
Edmonton Garrison
(9.8 km)
Edmonton
Tim Hortons
(9.3 km)
CFB Edmonton, Edmonton
Price History

















