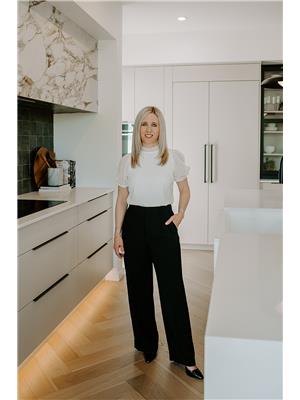407 5 Perron St, St Albert
- Bedrooms: 2
- Bathrooms: 2
- Living area: 1277 square feet
- Type: Apartment
- Added: 3 weeks ago
- Updated: 3 weeks ago
- Last Checked: 1 week ago
- Listed by: Exp Realty
- View All Photos
Listing description
This Condo at 407 5 Perron St St Albert, AB with the MLS Number e4452638 which includes 2 beds, 2 baths and approximately 1277 sq.ft. of living area listed on the St Albert market by Jeremy Dehek - Exp Realty at $331,900 3 weeks ago.

members of The Canadian Real Estate Association
Nearby Listings Stat Estimated price and comparable properties near 407 5 Perron St
Nearby Places Nearby schools and amenities around 407 5 Perron St
Bellerose Composite High School
(2.8 km)
St Albert
Boston Pizza
(2.2 km)
585 St Albert Rd #80, St Albert
Sturgeon Community Hospital
(2.3 km)
201 Boudreau Rd, St Albert
Servus Credit Union Place
(3.5 km)
400 Campbell Rd, St Albert
Costco Wholesale
(6.7 km)
12450 149 St NW, Edmonton
Price History














