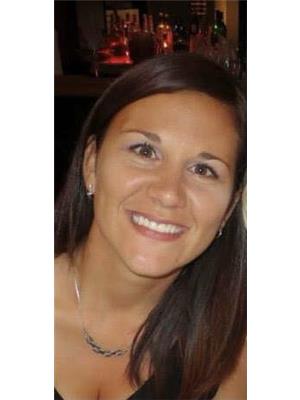42 Kingsway Crescent, Brantford
42 Kingsway Crescent, Brantford
×

44 Photos






- Bedrooms: 3
- Bathrooms: 3
- Living area: 2446 sqft
- MLS®: 40582719
- Type: Residential
- Added: 19 days ago
Property Details
This beautiful, completely renovated spacious bungalow with an attached garage is located in the popular and quiet area of Henderson Survey. This move in ready home has 3 main floor bedrooms, 1.5 baths, an updated kitchen with granite, 2 main floor family rooms, both with fireplaces and lower level granny suite capabilities. The dining room is open to kitchen and living room and is open and spacious, fitting a table for 10. Heading into summer, the outdoor area is sure to amaze outdoor lovers! With no rear neighbours, and a fully fenced yard, this home features a large covered patio, an onground salt water pool, hot tub and cabana/bar. Check out this stunning home today! (id:1945)
Property Information
- Sewer: Municipal sewage system
- Cooling: Central air conditioning
- Heating: Forced air, Natural gas
- List AOR: Brantford
- Stories: 1
- Basement: Partially finished, Full
- Utilities: Natural Gas, Cable
- Appliances: Refrigerator, Dishwasher, Stove
- Directions: Take Paris Road to Queensway, left on Kingsway
- Living Area: 2446
- Lot Features: Cul-de-sac, Paved driveway
- Photos Count: 44
- Water Source: Municipal water
- Parking Total: 3
- Bedrooms Total: 3
- Structure Type: House
- Common Interest: Freehold
- Fireplaces Total: 2
- Parking Features: Attached Garage
- Subdivision Name: 2035 - Henderson
- Tax Annual Amount: 5497.22
- Bathrooms Partial: 1
- Exterior Features: Brick, Vinyl siding
- Security Features: Smoke Detectors
- Community Features: Quiet Area
- Fireplace Features: Electric, Other - See remarks
- Foundation Details: Poured Concrete
- Zoning Description: R1A
- Architectural Style: Bungalow
- Map Coordinate Verified YN: true
 |
This listing content provided by REALTOR.ca has
been licensed by REALTOR® members of The Canadian Real Estate Association |
|---|






