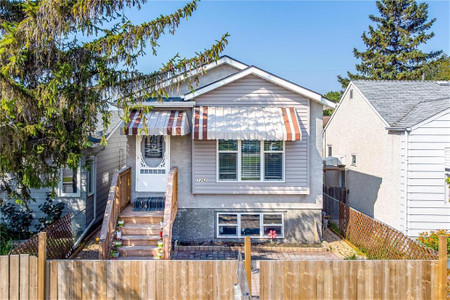7 Oakwood Walk, East St Paul
7 Oakwood Walk, East St Paul
×

42 Photos






- Bedrooms: 3
- Bathrooms: 3
- Living area: 1453 square feet
- MLS®: 202410339
- Type: Residential
- Added: 11 days ago
Property Details
3P//East St Paul/In Pending / Cooling off The Country Villas in East St. Paul offer a tranquil & safe living experience, highlighted by the "Hampton" floor plan at 7 Oakwood Walk. This Home boasts meticulous maintenance by the original owner, ensuring a pristine condition. The home features large living room windows, a three-season sunroom and large outdoor wooden deck perfect for lounging. With 3 (2 on main and 1 in lower level) bedrooms, 3 bathrooms, and a full basement, there is ample space for storage or additional customization. The property boasts hardwood floors, open concept living/dining area, carpeted lower level on a wood structural floor, Inground sprinkler, central vac, covered porch & outdoor back deck complement the many amenities of this home. Many recent upgrades including HEF Gas Furnace, Central Air, Sump Pump, softener & Garburator all in past 18 months. Enjoy the clubhouse & it's many amenities including area for group gatherings, pool table & library. Measure from original floor plans, +/- Jogs. (id:1945)
Property Information
- Sewer: Municipal sewage system
- Cooling: Central air conditioning
- Heating: Forced air, High-Efficiency Furnace, Natural gas
- List AOR: Winnipeg
- Tax Year: 2021
- Flooring: Vinyl, Wood, Wall-to-wall carpet
- Year Built: 1999
- Appliances: Washer, Refrigerator, Water softener, Central Vacuum, Dishwasher, Stove, Dryer, Garburator, Blinds, Window Coverings, Garage door opener remote(s)
- Living Area: 1453
- Lot Features: Low maintenance yard, Private setting, Closet Organizers, No Smoking Home, Sump Pump, Atrium/Sunroom
- Photos Count: 42
- Water Source: Municipal water
- Bedrooms Total: 3
- Structure Type: House
- Association Fee: 434.62
- Common Interest: Condo/Strata
- Association Name: 2047823260
- Parking Features: Attached Garage
- Road Surface Type: Paved road
- Tax Annual Amount: 3316.07
- Lot Size Dimensions: 55 x 112
- Architectural Style: Bungalow
- Association Fee Includes: Common Area Maintenance, Landscaping, Property Management, Insurance, Recreation Facilities, Reserve Fund Contributions
- Map Coordinate Verified YN: true
 |
This listing content provided by REALTOR.ca has
been licensed by REALTOR® members of The Canadian Real Estate Association |
|---|






