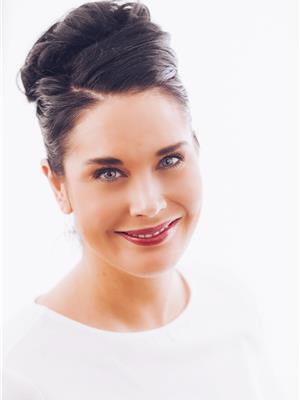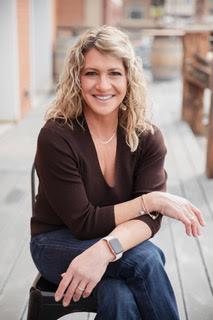5 4101 Preston Crescent, Regina
- Bedrooms: 3
- Bathrooms: 4
- Living area: 1408 square feet
- Type: Residential
Source: Public Records
Note: This property is not currently for sale or for rent on Ovlix.
We have found 6 Houses that closely match the specifications of the property located at 5 4101 Preston Crescent with distances ranging from 2 to 10 kilometers away. The prices for these similar properties vary between 299,900 and 389,999.
Nearby Places
Name
Type
Address
Distance
Capital Ford Lincoln
Car dealer
1201 Pasqua St N
0.5 km
Capital GMC Buick Cadillac
Car repair
4020 Rochdale Blvd
0.6 km
Mucho Burrito
Restaurant
4409 Rochdale Blvd
0.7 km
Boston Pizza
Restaurant
4303 Rochdale Blvd
0.7 km
Tim Hortons
Cafe
4455 Rochdale Blvd
0.7 km
The Tap Brew Pub & Eatery
Liquor store
4245 Rochdale Blvd
0.7 km
Silver's Steakhouse & Lounge
Restaurant
1060 Pasqua St N
0.8 km
Browns Socialhouse Rochdale
Bar
1065 Stockton St
0.8 km
Wok Box Regina North
Restaurant
3963 Rochdale Blvd
0.8 km
Rochdale Roca House
Cafe
1010 Pasqua St N
0.9 km
Walmart - Regina
Grocery or supermarket
3939 Rochdale Blvd.
1.0 km
Winston Knoll Collegiate
School
Regina
1.2 km
Property Details
- Cooling: Central air conditioning
- Heating: Forced air, Natural gas
- Stories: 2
- Year Built: 2008
- Structure Type: Row / Townhouse
- Architectural Style: 2 Level
Interior Features
- Appliances: Washer, Refrigerator, Dishwasher, Stove, Dryer, Microwave, Garage door opener remote(s)
- Living Area: 1408
- Bedrooms Total: 3
Exterior & Lot Features
- Parking Features: Attached Garage, Other, Parking Space(s)
Location & Community
- Common Interest: Condo/Strata
- Community Features: Pets Allowed With Restrictions
Property Management & Association
- Association Fee: 265
Tax & Legal Information
- Tax Year: 2023
- Tax Annual Amount: 3271
Additional Features
- Photos Count: 35
Exceptional condo in Regina's northwest. Quiet street and well cared for condo development. Just over 1400 sq/ft, this 2 story condo has a south facing backyard, laminate flooring through the living room, dining room and kitchen and loads of natural light. Light maple cabinetry, centre island 2 piece bathroom on the main floor and direct entry to single, insulated garage. Second level showcases a cozy bonus room, plus 3 bedrooms. Large walk-in closet in the primary bedroom plus a 4 piece ensuite. The basement is fully furnished with a workspace area once you enter downstairs, a large exercise or den space, 3 piece bathroom and lots of storage in the laundry/mechanical room. Condo fees are $265/month and include common area maintenance and insurance, lawn care, snow removal and garbage pick up. (id:1945)











