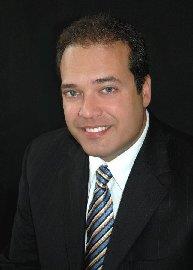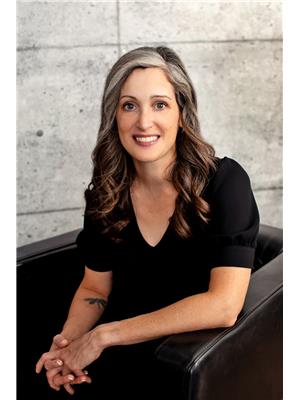38 Cherry Hill Lane, Barrie
- Bedrooms: 4
- Bathrooms: 4
- Living area: 2024 square feet
- Type: Townhouse
- Added: 3 months ago
- Updated: 3 weeks ago
- Last Checked: 2 days ago
- Listed by: RE/MAX PREMIER INC.
- View All Photos
Listing description
This Townhouse at 38 Cherry Hill Lane Barrie, ON with the MLS Number s12186722 which includes 4 beds, 4 baths and approximately 2024 sq.ft. of living area listed on the Barrie market by CHARLES COLLURA - RE/MAX PREMIER INC. at $739,990 3 months ago.

members of The Canadian Real Estate Association
Nearby Listings Stat Estimated price and comparable properties near 38 Cherry Hill Lane
Nearby Places Nearby schools and amenities around 38 Cherry Hill Lane
École La Source
(0.8 km)
70 Madelaine Dr, Barrie
Unity Christian High School
(4.9 km)
Barrie
Scotty's Restaurant
(0.9 km)
636 Yonge St, Barrie
Wimpy's Diner
(3.6 km)
279 Yonge St, Barrie
Wickie's Pub & Restaurant
(3.7 km)
274 Burton Ave, Barrie
Costco Barrie
(4.5 km)
41 Mapleview Dr E, Barrie
EAST SIDE MARIO'S RESTAURANT
(4.9 km)
Take Out & Delivery, Mapleview & Bryne Drive, Barrie
Holiday Inn Barrie Hotel & Conference Centre
(4.9 km)
20 Fairview Rd, Barrie
Dragon Restaurant
(5 km)
70 Essa Rd, Barrie
Boston Pizza
(5 km)
481 Bryne Dr, Barrie
Barrie Molson Centre
(3.9 km)
Bayview Dr, Barrie
Mandarin Restaurant
(4.8 km)
28 Fairview Rd, Barrie
Price History















