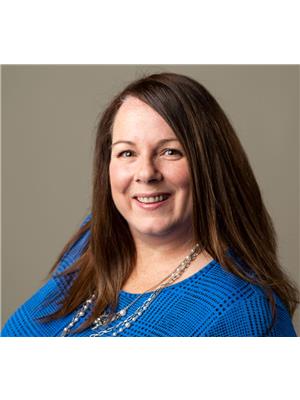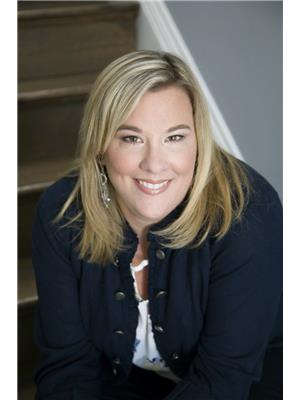52 Fieldgate Drive, Brantford
- Bedrooms: 2
- Bathrooms: 1
- Living area: 1135 square feet
- Type: Residential
- Added: 4 months ago
- Updated: 2 months ago
- Last Checked: 21 hours ago
- Listed by: Re/Max Twin City Realty Inc.
- View All Photos
Listing description
This House at 52 Fieldgate Drive Brantford, ON with the MLS Number 40723425 which includes 2 beds, 1 baths and approximately 1135 sq.ft. of living area listed on the Brantford market by Karen Hobbs-Thomson - Re/Max Twin City Realty Inc. at $774,900 4 months ago.

members of The Canadian Real Estate Association
Nearby Listings Stat Estimated price and comparable properties near 52 Fieldgate Drive
Nearby Places Nearby schools and amenities around 52 Fieldgate Drive
North Park Collegiate and Vocational School
(3.4 km)
280 N Park St, Brantford
Pauline Johnson Collegiate and Vocational School
(4.6 km)
627 Colborne St E, Brantford
Tim Hortons
(1 km)
155 Lynden Rd, Brantford
Tim Hortons
(1.3 km)
11 Sinclair Blvd, Brantford
Tim Hortons
(4.5 km)
236 King George Rd, Brantford
Tim Hortons
(4.5 km)
226 West St, Brantford
The Keg Steakhouse & Bar
(1.6 km)
61 Lynden Rd, Brantford
Kelsey's Restaurant
(1.9 km)
84 Lynden Rd, Brantford
Boston Pizza
(2 km)
299 Wayne Gretzky Pkwy, Brantford
Joey's Seafood Restaurants Brantford
(2.3 km)
410 Fairview Dr, Brantford
Speekezzies Café & Wine Bar
(2.3 km)
415 Fairview Dr, Brantford
Angel's Diner
(4.5 km)
125 King George Rd, Brantford
Red Lobster
(4.5 km)
67 King George Rd, Brantford
China King Restaurant
(4.5 km)
1320 Colborne St E, Brant
Gus & Guidos
(4.6 km)
245 King George Rd, Brantford
Personal Computer Museum
(4.1 km)
13 Alma St, Brantford
Al Dente
(4.5 km)
250 King George Rd, Brantford
Moose Winooski's
(4.5 km)
45 King George Rd, Brantford
Walmart
(4.5 km)
1 - 300 King Georges Rd. 24 Hwy., King Georges Rd &24 Hwy, Brantford
Price History
















