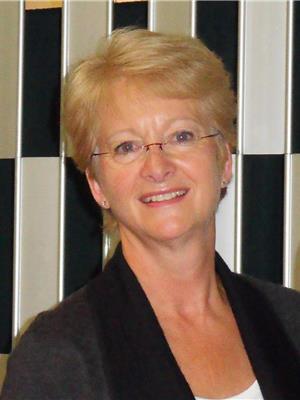306 8th Street, Star City
306 8th Street, Star City
×

34 Photos






- Bedrooms: 2
- Bathrooms: 1
- Living area: 1104 square feet
- MLS®: sk965605
- Type: Mobile
- Added: 23 days ago
Property Details
This property is a little piece of heaven! Well kept property includes 1104 SqFt of mobile home plus heated addition. 2 bedrooms and one bath on owned lot. This home has been completed inside with gyprock, a new kitchen, fresh flooring installed as well as three new windows and comes with an abundance of storage. There has been numerous upgrades including new washer & dryer(2007), fridge(2000), water-heater(2021), replaced bottom element for stove(2021) and furnace(2013). Sit out on the 11 x 16 covered and screened-in back deck and enjoy a cold one in your very own private back yard!....A back yard which includes a work shop, two sheds, flower beds galore and Cherry & Haskap trees. (id:1945)
Best Mortgage Rates
Property Information
- Heating: Forced air, Natural gas
- List AOR: Saskatchewan
- Tax Year: 2023
- Year Built: 1977
- Appliances: Washer, Refrigerator, Stove, Dryer, Microwave, Storage Shed, Window Coverings, Garage door opener remote(s)
- Living Area: 1104
- Lot Features: Treed, Rectangular, Double width or more driveway
- Photos Count: 34
- Lot Size Units: square feet
- Bedrooms Total: 2
- Structure Type: Mobile Home
- Common Interest: Freehold
- Parking Features: Detached Garage, Parking Space(s), Gravel, Heated Garage
- Tax Annual Amount: 1715
- Lot Size Dimensions: 9000.00
- Architectural Style: Mobile Home
Features
- Roof: Metal
- Other: Equipment Included: Fridge, Stove, Washer, Dryer, Garage Door Opnr/Control(S), Microwave Hood Fan, Shed(s), Window Treatment, Construction: Steel Frame, Levels Above Ground: 1.00, Outdoor: Deck, Lawn Back, Lawn Front, Partially Fenced, Trees/Shrubs
- Heating: Forced Air, Natural Gas
- Interior Features: Furnace Owned
- Sewer/Water Systems: Water Heater: Included, Electric, Water Softner: Not Included
Room Dimensions
 |
This listing content provided by REALTOR.ca has
been licensed by REALTOR® members of The Canadian Real Estate Association |
|---|
Nearby Places
306 8th Street mortgage payment
