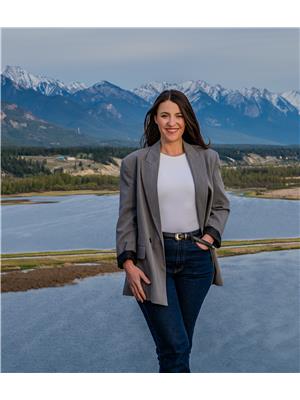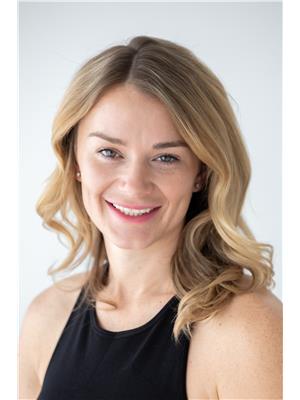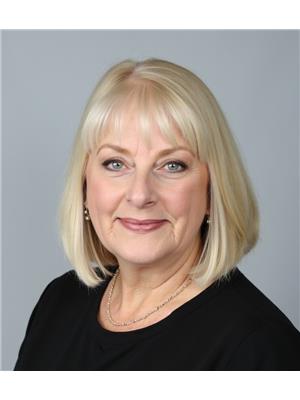4868 Riverview Drive Unit 12, Edgewater
- Bedrooms: 3
- Bathrooms: 2
- Living area: 1555 square feet
- Type: Residential
- Added: 3 weeks ago
- Updated: 3 weeks ago
- Last Checked: 1 week ago
- Listed by: RE/MAX Invermere
- View All Photos
Listing description
This House at 4868 Riverview Drive Unit 12 Edgewater, BC with the MLS Number 10359347 which includes 3 beds, 2 baths and approximately 1555 sq.ft. of living area listed on the Edgewater market by Jessica Bertrand - RE/MAX Invermere at $549,000 3 weeks ago.

members of The Canadian Real Estate Association
Nearby Listings Stat Estimated price and comparable properties near 4868 Riverview Drive Unit 12
Nearby Places Nearby schools and amenities around 4868 Riverview Drive Unit 12
Edgewater Elementary
(0.6 km)
East Kootenay G
Radium Hot Springs Airport
(7.9 km)
Radium Hot Springs
The Chalet Europe
(8.9 km)
5063 Madsen Rd, Radium Hot Springs
BEST WESTERN Plus Prestige Inn Radium Hot Springs
(9.1 km)
7493 Main St W, Radium Hot Springs
Radium Park Inn
(9.5 km)
4873 Stanley St, Radium Hot Springs
Motel Bavaria
(9.6 km)
4872 McKay St, Radium Hot Springs
Bighorn Meadows Resort
(9.7 km)
10 Bighorn Blvd, Radium Hot Springs
Sinclair Canyon Trails
(9 km)
British Columbia 95, Radium Hot Springs
Vacation Condo Rantal
(9.5 km)
4884 Stanley St, Radium Hot Springs
The Old Salzburg Restaurant
(9.1 km)
4943 Hwy 93, Radium Hot Springs
Melting Pot Eatery
(9.1 km)
4935 Hwy 93, Radium Hot Springs
La Cabina Ristorante & Carrington's English Lounge
(9.1 km)
7493 Main St W, Radium Hot Springs
CasaVino Wine Bar
(9.4 km)
4873 St Marys St, Radium Hot Springs
Fat Boyz 2 for 1 Pizza
(9.4 km)
7553 Main St W, Radium
Back Country Jacks Restaurant
(9.5 km)
7555 Main St W, Radium Hot Springs
Radium Library
(9.6 km)
Suite 2-7585 Main St, Radium Hot Springs
Meet On Higher Ground Coffee House
(9.3 km)
6-7527 Main St W, Radium Hot Springs
Helna's Stube Restaurant
(9.4 km)
7547 Main St W, Radium Hot Springs
Price History













