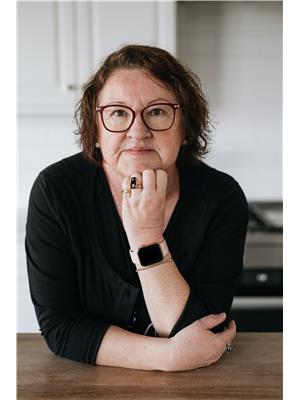200 Freeman Street, Richmound
200 Freeman Street, Richmound
×

39 Photos






- Bedrooms: 3
- Bathrooms: 1
- Living area: 838 square feet
- MLS®: sk960222
- Type: Residential
- Added: 65 days ago
Property Details
This little gem is located in Richmound, Sk. This home has lots of updates in the last couple years and is a warm and cozy place to hang your hat. The primary bedroom is located on the first floor and there are 2 extra bedrooms on the 2nd floor. The living room and dining room are open to each other. The large kitchen has room for a table next to the window so you can gaxe out to the back yard. The back porch is large and has plenty of space for boots and jackets. The garage is huge, the yard is fenced and nicley developed. This could be just the place you are looking for, you could spend those warm summer days relaxing on the back deck watching your garden grow. All measurements are approximate and can be verified by interested parties. All information has been supplied by the Owner and SAMA. Buyer/Buyer Realtor should verify all information. (id:1945)
Best Mortgage Rates
Property Information
- Cooling: Wall unit
- Heating: Forced air, Natural gas
- Stories: 1.5
- Tax Year: 2023
- Basement: Unfinished, Partial
- Year Built: 1932
- Appliances: Washer, Refrigerator, Satellite Dish, Stove, Dryer, Freezer, Window Coverings
- Living Area: 838
- Lot Features: Treed, Corner Site
- Photos Count: 39
- Lot Size Units: square feet
- Bedrooms Total: 3
- Structure Type: House
- Common Interest: Freehold
- Parking Features: Detached Garage, Parking Space(s)
- Tax Annual Amount: 865
- Lot Size Dimensions: 6000.00
Features
- Roof: Asphalt Shingles
- Other: Equipment Included: Fridge, Stove, Washer, Dryer, Freezer, Satellite Dish, Window Treatment, Construction: Wood Frame, Levels Above Ground: 2.00, Outdoor: Deck, Fenced, Firepit, Garden Area, Lawn Back, Lawn Front, Trees/Shrubs
- Heating: Forced Air, Natural Gas
- Interior Features: Air Conditioner (Wall), Furnace Owned
- Sewer/Water Systems: Water Heater: Included, Gas, Water Softner: Not Included
Room Dimensions
 |
This listing content provided by REALTOR.ca has
been licensed by REALTOR® members of The Canadian Real Estate Association |
|---|
Nearby Places
200 Freeman Street mortgage payment
