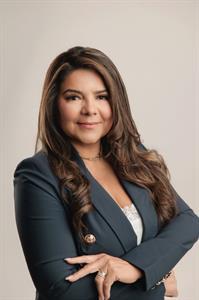119 Wolf Creek Manor Se, Calgary
- Bedrooms: 3
- Bathrooms: 3
- Living area: 1706 square feet
- Type: Residential
- Added: 1 month ago
- Updated: 41 minutes ago
- Last Checked: 11 minutes ago
- Listed by: Real Broker
- View All Photos
Listing description
This House at 119 Wolf Creek Manor Se Calgary, AB with the MLS Number a2242406 which includes 3 beds, 3 baths and approximately 1706 sq.ft. of living area listed on the Calgary market by Jessica Ludwig - Real Broker at $659,000 1 month ago.

members of The Canadian Real Estate Association
Nearby Listings Stat Estimated price and comparable properties near 119 Wolf Creek Manor Se
Nearby Places Nearby schools and amenities around 119 Wolf Creek Manor Se
Centennial High School
(4.7 km)
55 Sun Valley Boulevard SE, Calgary
Spruce Meadows
(6.7 km)
18011 Spruce Meadows Way SW, Calgary
Calgary Board Of Education - Dr. E.P. Scarlett High School
(9.8 km)
220 Canterbury Dr SW, Calgary
South Health Campus
(3.8 km)
Calgary
Heritage Pointe Golf Club
(4.2 km)
1 Heritage Pointe Drive, De Winton
Fish Creek Provincial Park
(5.9 km)
15979 Southeast Calgary, Calgary
Canadian Tire
(6.9 km)
4155 126 Avenue SE, Calgary
Southcentre Mall
(9.4 km)
100 Anderson Rd SE #142, Calgary
Price History















