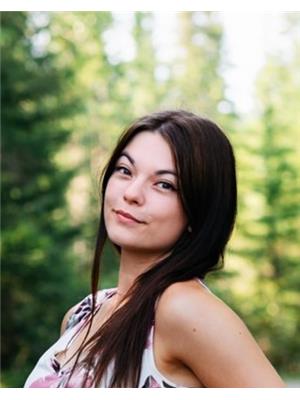5 Falcon Dr, Manitouwadge
- Bedrooms: 3
- Bathrooms: 1
- Living area: 960 square feet
- Type: Residential
- Added: 4 months ago
- Updated: 3 weeks ago
- Last Checked: 1 day ago
- Listed by: CENTURY 21 SUPERIOR REALTY INC.
- View All Photos
Listing description
This House at 5 Falcon Dr Manitouwadge, ON with the MLS Number tb250842 which includes 3 beds, 1 baths and approximately 960 sq.ft. of living area listed on the Manitouwadge market by SIMONE DONALDSON - CENTURY 21 SUPERIOR REALTY INC. at $139,500 4 months ago.
Move-in ready gem in Manitouwadge! Welcome to this charming and updated home, finished in a cheerful avocado and salmon exterior that's sure to make you smile. Located in the heart of beautiful Manitouwadge, just a 10-minute walk to the lake and surrounded by pristine Boreal Forest, world-class fishing and hunting and year-round outdoor adventures. This 2-bedroom home is full of value and style. New windows (2023), updated bathroom & plumbing (2024) new water softener & hot water tank (2024), gravel driveway (2021), fencing (2022). Enjoy a cute functional kitchen, easy-care laminate flooring, a propane furnace, and tasteful decor throughout. The almost fully-fenced yard is perfect for pets or kids, and the shed offers handy storage. All located near trails, ski hills and everything that makes life in Manitouwadge relaxing and adventurous. Whether you're retiring, relocating, or looking for a peaceful northern retreat, this home is a turn-key opportunity with tons of updates and personality. Schedule your viewing today! Visit www.century21superior.com for more info and pics. (id:1945)
Property Details
Key information about 5 Falcon Dr
Interior Features
Discover the interior design and amenities
Exterior & Lot Features
Learn about the exterior and lot specifics of 5 Falcon Dr
Utilities & Systems
Review utilities and system installations
powered by


This listing content provided by
REALTOR.ca
has been licensed by REALTOR®
members of The Canadian Real Estate Association
members of The Canadian Real Estate Association
Nearby Listings Stat Estimated price and comparable properties near 5 Falcon Dr
Active listings
7
Min Price
$59,900
Max Price
$214,999
Avg Price
$140,600
Days on Market
109 days
Sold listings
1
Min Sold Price
$155,000
Max Sold Price
$155,000
Avg Sold Price
$155,000
Days until Sold
94 days
Nearby Places Nearby schools and amenities around 5 Falcon Dr
Price History
April 23, 2025
by CENTURY 21 SUPERIOR REALTY INC.
$139,500













