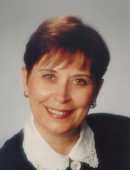67 Quincy Drive, Regina
67 Quincy Drive, Regina
×

47 Photos






- Bedrooms: 3
- Bathrooms: 2
- Living area: 1601 square feet
- MLS®: sk967360
- Type: Townhouse
- Added: 3 days ago
Property Details
Click on the reel at the top to watch the virtual tour. Don’t miss the opportunity to own this end unit condo offering great natural light located in desirable Quincy Greene. Front entry has heated floor & direct entry to garage. Main floor living room with sunny south exposure, 12-foot ceiling, gas fireplace & garden door to a deck. The second level offers large dining room with hardwood floor & large SW facing window. Kitchen overlooks the private front road & offers an abundance of cabinets & counter space at both ends of the room. Large pantry or linen closet & a two-piece bathroom complete this level. The third level features a bonus room with a window for natural light, 2 secondary bedrooms, French doors to primary bedroom which can accommodate a king size bed plus room to spare with access to the walk-in closet (cabinet with deep drawers), shower stall plus washer & dryer & access to the four-piece main bathroom. (jetted tub not working). Basement is insulated & drywalled with great storage including six deep storage lockers and a second shower. Most windows replaced with PVC. Single attached garage, drywalled with a garage door opener. Interlocking brick double driveway. Private back yard with a no maintenance composite deck, permanent gazebo and natural gas hookup for a barbeque. Backing onto a well treed greenspace. Complex includes outdoor pool, tennis court, and playground. Located across from the swimming pool, lending library & visitor parking. Great Hillsdale location with close proximity to U. of R., Wascana Park, Conexus Art Centre, Sask Polytech, McKenzie Art Gallery, restaurants, shopping and all other south end amenities. NOTE: Complex is under construction with the last few buildings receiving new insulation & composite siding (id:1945)
Best Mortgage Rates
Property Information
- Cooling: Central air conditioning
- Heating: Forced air, Natural gas
- List AOR: Saskatchewan
- Stories: 2
- Tax Year: 2023
- Basement: Partially finished, Partial
- Year Built: 1975
- Appliances: Washer, Refrigerator, Dishwasher, Stove, Dryer, Microwave, Alarm System, Garburator, Hood Fan, Window Coverings, Garage door opener remote(s)
- Living Area: 1601
- Lot Features: Treed, Double width or more driveway
- Photos Count: 47
- Pool Features: Pool, Outdoor pool
- Bedrooms Total: 3
- Structure Type: Row / Townhouse
- Association Fee: 490.05
- Common Interest: Condo/Strata
- Fireplaces Total: 1
- Parking Features: Attached Garage, Other, Parking Space(s), Interlocked
- Tax Annual Amount: 3580
- Security Features: Alarm system
- Community Features: Pets Allowed With Restrictions
- Fireplace Features: Gas, Conventional
- Architectural Style: 2 Level
Features
- Roof: Asphalt Shingles
- Other: Condo fees: 490.05, Condo Fees Include: Common Area Maintenance, External Building Maintenance, Garbage, Insurance (Common), Lawncare, Reserve Fund, Sewer, Snow Removal, Water, Management: Property Management Firm, Management Company: Denro, Condo Name: Quincy Greene, Equipment Included: Fridge, Stove, Washer, Dryer, Central Vac Attached, Central Vac Attachments, Dishwasher Built In, Garburator, Garage Door Opnr/Control(S), Hood Fan, Microwave, Vac Power Nozzle, Window Treatment, Construction: Wood Frame, Levels Above Ground: 3.00, Outdoor: Deck, Trees/Shrubs, Xeriscape
- Heating: Forced Air, Natural Gas, In-Unit
- Extra Features: Amenities: Playground, Swimming Pool - Outdoor, Tennis Courts, Visitor Parking
- Interior Features: Air Conditioner (Central), Alarm Sys Owned, Natural Gas Bbq Hookup, Swimming Pool (Outdoor), Fireplaces: 1, Gas, Furnace Owned
- Sewer/Water Systems: Water Heater: Rented, Gas, Water Softner: Included
Room Dimensions
 |
This listing content provided by REALTOR.ca has
been licensed by REALTOR® members of The Canadian Real Estate Association |
|---|
Nearby Places
Similar Townhouses Stat in Regina
67 Quincy Drive mortgage payment






