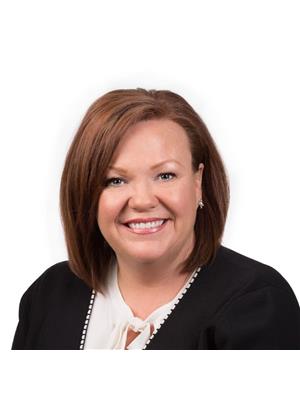113 Martin Crossing Way Ne, Calgary
- Bedrooms: 4
- Bathrooms: 2
- Living area: 1416 square feet
- Type: Residential
- Added: 3 days ago
- Updated: 1 day ago
- Last Checked: 1 day ago
- Listed by: RE/MAX Complete Realty
- View All Photos
Listing description
This House at 113 Martin Crossing Way Ne Calgary, AB with the MLS Number a2253222 which includes 4 beds, 2 baths and approximately 1416 sq.ft. of living area listed on the Calgary market by Dhanwant Chahal - RE/MAX Complete Realty at $459,900 3 days ago.

members of The Canadian Real Estate Association
Nearby Listings Stat Estimated price and comparable properties near 113 Martin Crossing Way Ne
Nearby Places Nearby schools and amenities around 113 Martin Crossing Way Ne
Bishop McNally High School
(1.9 km)
5700 Falconridge Blvd, NE
7-Eleven
(2 km)
265 Falshire Dr NE, Calgary
Calgary International Airport
(3.9 km)
2000 Airport Rd NE, Calgary
Cactus Club Cafe
(4.5 km)
2612 39 Ave NE, Calgary
McDonald's
(5.8 km)
1920 68th St NE, Calgary
Aero Space Museum
(4.8 km)
4629 McCall Way NE, Calgary
Sunridge Mall
(5.5 km)
2525 36 St NE, Calgary
Deerfoot Mall
(6 km)
901 64 Ave NE, Calgary
Price History
















