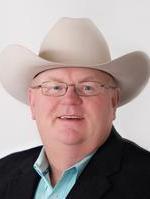5314 41 Street, Provost
5314 41 Street, Provost
×

33 Photos






- Bedrooms: 3
- Bathrooms: 3
- Living area: 1355 square feet
- MLS®: a2003899
- Type: Residential
- Added: 583 days ago
Property Details
Large family home located in Provost. This home features beautifully landscaped yard with garden, flower beds and large back deck. Home features main floor laundry with 2 bedrooms up, 2 pc ensuite, 4 pc bathroom and large kitchen dining living room with an additional sitting area. In the basement you have a wood burning fireplace in family room along with an additional bedroom, storage room, 3 pc bathroom and bar area. (id:1945)
Best Mortgage Rates
Property Information
- Tax Lot: 30
- Cooling: Central air conditioning
- Heating: Radiant heat, Forced air, Natural gas, Other
- Stories: 1
- Tax Year: 2022
- Basement: Finished, Full
- Flooring: Carpeted, Linoleum
- Tax Block: 40
- Year Built: 1984
- Appliances: Washer, Refrigerator, Dishwasher, Stove, Dryer, Microwave
- Living Area: 1355
- Photos Count: 33
- Lot Size Units: square feet
- Parcel Number: 0011807591
- Parking Total: 4
- Bedrooms Total: 3
- Structure Type: House
- Common Interest: Freehold
- Fireplaces Total: 1
- Parking Features: Attached Garage
- Tax Annual Amount: 3105
- Bathrooms Partial: 1
- Community Features: Golf Course Development
- Foundation Details: See Remarks
- Lot Size Dimensions: 8530.00
- Zoning Description: R1
- Architectural Style: Bungalow
- Construction Materials: Wood frame
- Above Grade Finished Area: 1355
- Above Grade Finished Area Units: square feet
Room Dimensions
 |
This listing content provided by REALTOR.ca has
been licensed by REALTOR® members of The Canadian Real Estate Association |
|---|
Nearby Places
Similar Houses Stat in Provost
5314 41 Street mortgage payment




