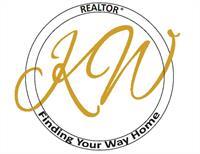105 Valhalla Crescent Nw, Calgary
- Bedrooms: 6
- Bathrooms: 4
- Living area: 2161 square feet
- Type: Residential
- Added: 3 weeks ago
- Updated: 3 weeks ago
- Last Checked: 1 week ago
- Listed by: Honestdoor Inc.
- View All Photos
Listing description
This House at 105 Valhalla Crescent Nw Calgary, AB with the MLS Number a2242505 which includes 6 beds, 4 baths and approximately 2161 sq.ft. of living area listed on the Calgary market by Michelle Plach - Honestdoor Inc. at $880,000 3 weeks ago.

members of The Canadian Real Estate Association
Nearby Listings Stat Estimated price and comparable properties near 105 Valhalla Crescent Nw
Nearby Places Nearby schools and amenities around 105 Valhalla Crescent Nw
F. E. Osborne School
(0.7 km)
5315 Varsity Dr NW, Calgary
Purdys Chocolatier Market
(1.8 km)
3625 Shaganappi Trail NW, Calgary
NOtaBLE - The Restaurant
(3 km)
4611 Bowness Rd NW, Calgary
The Olympic Oval
(3.1 km)
2500 University Dr NW, Calgary
Edworthy Park
(3.9 km)
5050 Spruce Dr SW, Calgary
Price History














