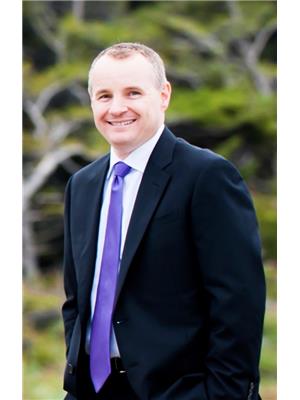708 Rivers Edge Dr, Nanoose Bay
- Bedrooms: 7
- Bathrooms: 5
- Living area: 4569 square feet
- Type: Residential
- Added: 19 hours ago
- Updated: 18 hours ago
- Last Checked: 11 hours ago
- Listed by: Royal LePage Parksville-Qualicum Beach Realty (PK)
- View All Photos
Listing description
This House at 708 Rivers Edge Dr Nanoose Bay, BC with the MLS Number 1012833 which includes 7 beds, 5 baths and approximately 4569 sq.ft. of living area listed on the Nanoose Bay market by Susan Forrest - Royal LePage Parksville-Qualicum Beach Realty (PK) at $1,550,000 19 hours ago.

members of The Canadian Real Estate Association
Nearby Listings Stat Estimated price and comparable properties near 708 Rivers Edge Dr
Nearby Places Nearby schools and amenities around 708 Rivers Edge Dr
Tigh-Na-Mara Seaside Spa Resort & Conference Centre
(4.5 km)
1155 Resort Dr, Parksville
Sushi Ichi
(5.1 km)
541 E Island Hwy, Parksville
Landing West Coast Grill The
(5.2 km)
1600 Stroulger Rd, Nanaimo District
Boston Pizza
(5.3 km)
430 E Island Hwy, Parksville
SUSHI DECO!
(5.6 km)
261 E Island Hwy, Parksville
Riverbend Cottage & RV Resort
(4.6 km)
924 E Island Hwy #1, Parksville
Pacific Shores Resort & Spa
(5.2 km)
1600 Stroulger Rd, Nanoose Bay
Englishman River Falls Provincial Park
(5.4 km)
2245 Errington Rd, Errington
Rathtrevor Beach Provincial Park
(6 km)
Parksville
Thrifty Foods
(5.4 km)
280 E Island Hwy, Parksville
Quality Foods
(5.5 km)
319 E Island Hwy, Parksville
Naked Naturals Whole Foods Ltd
(5.7 km)
142 Alberni Hwy, Parksville
Lefty's Fresh Food Restaurant
(5.5 km)
280 E Island Hwy #101, Parksville
Vancouver Island University, Parksville-Qualicum Centre
(5.5 km)
100 Jensen Ave E, Parksville
Price History
















