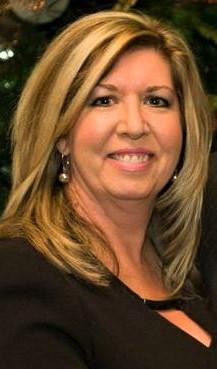1202 221 6 Avenue Se, Calgary
- Bedrooms: 1
- Bathrooms: 1
- Living area: 705 square feet
- Type: Apartment
Source: Public Records
Note: This property is not currently for sale or for rent on Ovlix.
We have found 6 Condos that closely match the specifications of the property located at 1202 221 6 Avenue Se with distances ranging from 2 to 9 kilometers away. The prices for these similar properties vary between 249,000 and 289,900.
Recently Sold Properties
Nearby Places
Name
Type
Address
Distance
EPCOR CENTRE for the Performing Arts
Establishment
205 8 Ave SE
0.2 km
Glenbow Museum
Museum
130 9 Ave SE
0.3 km
Hyatt Regency Calgary
Restaurant
700 Centre Street SE
0.3 km
The Palomino Smokehouse
Restaurant
109 7th Ave SW
0.3 km
Saltlik Steakhouse
Restaurant
101 8 Ave SW
0.4 km
Blink Restaurant & Bar
Bar
111 8 Ave SW
0.4 km
Sport Chek Stephen Avenue
Clothing store
120 8 Ave SW
0.4 km
The Fairmont Palliser Hotel
Lodging
133 9th Ave SW
0.5 km
Calgary Chinese Cultural Centre
Museum
197 1 St SW
0.7 km
CORE Shopping Centre
Shopping mall
324 8th Ave SW
0.8 km
Devonian Gardens
Park
8 Ave SW
0.8 km
Keg Steakhouse & Bar
Bar
320 4 Ave SW
0.8 km
Property Details
- Cooling: Window air conditioner, Wall unit, See Remarks
- Heating: Baseboard heaters
- Stories: 27
- Year Built: 1980
- Structure Type: Apartment
- Exterior Features: Concrete
- Foundation Details: Poured Concrete
- Construction Materials: Poured concrete
Interior Features
- Flooring: Tile, Laminate
- Appliances: Refrigerator, Range - Electric, Hood Fan
- Living Area: 705
- Bedrooms Total: 1
- Above Grade Finished Area: 705
- Above Grade Finished Area Units: square feet
Exterior & Lot Features
- View: View
- Lot Features: See remarks, Sauna
- Parking Total: 1
- Parking Features: Underground
- Building Features: Exercise Centre, Sauna
Location & Community
- Common Interest: Condo/Strata
- Street Dir Suffix: Southeast
- Subdivision Name: Downtown Commercial Core
- Community Features: Fishing, Pets Allowed With Restrictions
Property Management & Association
- Association Fee: 579.01
- Association Fee Includes: Common Area Maintenance, Property Management, Caretaker, Heat, Water, Insurance, Reserve Fund Contributions, Sewer
Tax & Legal Information
- Tax Year: 2024
- Parcel Number: 0025745879
- Tax Annual Amount: 1060
- Zoning Description: CR20-C20/R20
Additional Features
- Photos Count: 19
- Map Coordinate Verified YN: true
Welcome to one of the most Iconic buildings in Calgary, Rocky Mountain Court! The building is located in the heart of downtown with beautiful views of downtown and the river. This 1 large bedroom plus a den area end unit has a huge balcony. The Wall/Window Air Conditioning is included. 1 block away is a new Real Canadian Superstore for all of your grocery needs. Next to the Olympic Plaza for entertainment (free skating rink!). Or take advantage of all the in building Amenities including gym, sauna, basketball/squash court and rooftop patio on the 30th floor! Western high school is the designated high school for the area and it also happens to be one of the BEST schools in the province! Call your favorite realtor to book a viewing. (id:1945)










