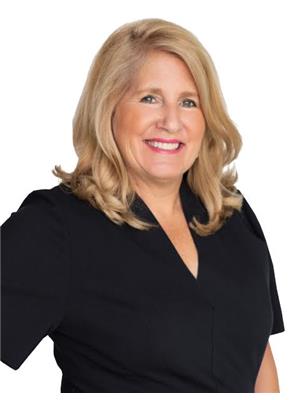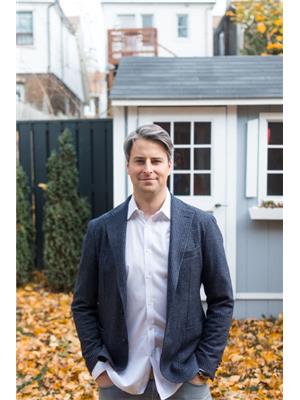273 Duskywing Way, Oakville
- Bedrooms: 5
- Bathrooms: 3
- Type: Residential
- Added: 2 months ago
- Updated: 3 weeks ago
- Last Checked: 6 days ago
- Listed by: Royal Lepage Real Estate Associates
- View All Photos
Listing description
This House at 273 Duskywing Way Oakville, ON with the MLS Number w12259425 listed by THERESA BAIRD - Royal Lepage Real Estate Associates on the Oakville market 2 months ago at $2,148,500.

members of The Canadian Real Estate Association
Nearby Listings Stat Estimated price and comparable properties near 273 Duskywing Way
Nearby Places Nearby schools and amenities around 273 Duskywing Way
Robert Bateman High School
(1.9 km)
5151 New St, Burlington
Nelson High School
(3.8 km)
4181 New St, Burlington
Corpus Christi Catholic Secondary School
(4.6 km)
5150 Upper Middle Rd, Burlington
Assumption Catholic Secondary School
(5.6 km)
3230 Woodward Ave, Burlington
Abbey Park High School
(6 km)
1455 Glen Abbey Gate, Oakville
Bronte Creek Provincial Park
(4.8 km)
1219 Burloak Dr, Oakville
Price History
















