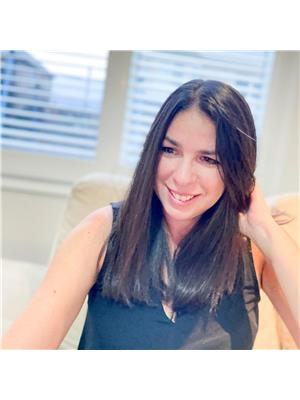113 Landry Lane, Blue Mountains
- Bedrooms: 6
- Bathrooms: 4
- Type: Residential
- Added: 2 weeks ago
- Updated: 1 week ago
- Last Checked: 1 week ago
- Listed by: Royal LePage Signature Realty
- View All Photos
Listing description
This House at 113 Landry Lane Blue Mountains, ON with the MLS Number x12360131 listed by MIKE KEARNS - Royal LePage Signature Realty on the Blue Mountains market 2 weeks ago at $1,850,000.

members of The Canadian Real Estate Association
Nearby Listings Stat Estimated price and comparable properties near 113 Landry Lane
Nearby Places Nearby schools and amenities around 113 Landry Lane
Georgian Bay Secondary School
(7.4 km)
Meaford
Royal Harbour Resort
(4 km)
1 Harbour St, Thornbury
Bruce Wine Bar
(4.1 km)
8 Bruce St S, Thornbury
Sisi trattoria
(4.1 km)
27 Bruce S, Thornbury
Mill Cafe, The
(4.2 km)
12 Bridge St, Thornbury
Pizza Delight
(7.4 km)
334 S Sykes St, Meaford
The Dam Pub
(4.1 km)
53 Bruce St S, Thornbury
Bridges Tavern
(4.2 km)
27 Bridge St, Thornbury
The Leeky Canoe
(8.2 km)
94 N Sykes St, Meaford
Ashanti Coffee Estate Roastery
(4.1 km)
39 Bruce St S, Thornbury
Tim Hortons
(7.2 km)
291 S Sykes St, Meaford
Meaford Museum
(8.1 km)
111 Bayfield St, Meaford, ON
Price History















