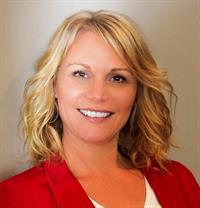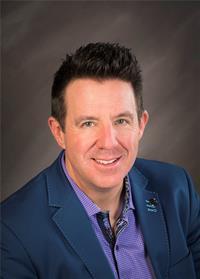0 5312 5316 5320 5324 Westridge Drive, Blackfalds
- Living area: 6764 square feet
- Added: 6 hours ago
- Updated: 6 hours ago
- Last Checked: 11 minutes ago
- Listed by: CIR Realty
- View All Photos
Listing description
This Other at 0 5312 5316 5320 5324 Westridge Drive Blackfalds, AB with the MLS Number a2254091 listed by Lynn Best - CIR Realty on the Blackfalds market 6 hours ago at $1,300,000.

members of The Canadian Real Estate Association
Nearby Listings Stat Estimated price and comparable properties near 0 5312 5316 5320 5324 Westridge Drive
Nearby Places Nearby schools and amenities around 0 5312 5316 5320 5324 Westridge Drive
Iron Ridge Campus
(0.3 km)
5200 Leung Rd, Blackfalds
Iron Ridge Elementary Campus
(0.9 km)
4700 Minto St, Blackfalds
Blackfalds Arena
(0.6 km)
5302 Broadway Ave, Blackfalds
Piccolo Pizza & Pasta
(0.7 km)
5010 Broadway Ave, Blackfalds
Ikaros Pizza & Pasta
(0.9 km)
5007 Indiana St, Blackfalds
Tokyo Joe Japanese Restaurant
(1 km)
5201 Hwy Ave, Blackfalds
Blackfalds Motor Inn Restaurant
(1 km)
5201 Hwy Ave, Blackfalds
Nature-al
(1.1 km)
5049 Parkwood Rd, Blackfalds
Mia's Pizzeria
(1.1 km)
5009 Parkwood Rd, Blackfalds
SUBWAY
(1.2 km)
5053 Parkwood Rd, Blackfalds
A&W
(1.2 km)
6001 Parkwood Rd, Blackfalds
After The Grind
(0.8 km)
4911 Broadway Ave, Blackfalds
Family Foods
(1.3 km)
6005 Parkwood Rd, Blackfalds
Ranch House Restaurant & Bar
(9.3 km)
7159 50 Ave, Red Deer
Price History










