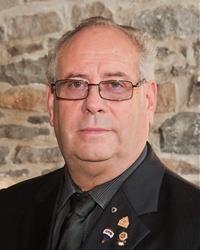992 Bronson Street, Ottawa
992 Bronson Street, Ottawa
×

22 Photos






- Bedrooms: 6
- Bathrooms: 3
- MLS®: 1373027
- Type: Residential
- Added: 113 days ago
Property Details
ZONING R4UD. GREAT INVESTMENT in the University district. 3 units with 0 vacancy rate. Located 5 min walk to University. 2 minutes to Rideau Canal. Great rental location. GROSS income of $61,185.00 and NET INCOME of $49,760.17. Seller pays for N-gas, water & sewers. Roof was replaced in 2020. Plumbing, electrical with 3 meters, insulation, drywalling & windows were done in 2000. Rental hot water tank, Owned furnace 6 yrs old & central AC 2022. Very little TLC needed. Each unit comes with a fridge, stove, washer & dryer. Lower level apartment is a large 1 bedrm, Main floor apartment is a 2 bedrm, Upper level apartment is a 1 bedrm plus bonus loft or 2nd bedrm. Income 2024, $61,185.00, expenses 2023 are Enbridge Gas $1,578.71, Ottawa Hydro $781.08, Water $3,604.44, Insurance $4,607.04. Internet $853.56 in Apt 3 only, NET INCOME $49,670.17 New Driveway & Rear parking lot to be repaired this year at no cost to seller. During construction Smart Living is doing snow removal. (id:1945)
Best Mortgage Rates
Property Information
- Sewer: Municipal sewage system
- Cooling: Central air conditioning
- Heating: Forced air, Natural gas
- List AOR: Ottawa
- Stories: 2
- Tax Year: 2023
- Basement: Finished, Full, Low
- Flooring: Laminate, Carpeted, Ceramic
- Year Built: 1940
- Appliances: Washer, Refrigerator, Stove, Dryer
- Photos Count: 22
- Water Source: Municipal water
- Parcel Number: 041030022
- Parking Total: 4
- Bedrooms Total: 6
- Structure Type: House
- Common Interest: Freehold
- Parking Features: Detached Garage
- Tax Annual Amount: 7564
- Exterior Features: Brick, Siding
- Foundation Details: Poured Concrete
- Lot Size Dimensions: 36.52 ft X 92.87 ft
- Zoning Description: RESIDENTIAL
Room Dimensions
 |
This listing content provided by REALTOR.ca has
been licensed by REALTOR® members of The Canadian Real Estate Association |
|---|
Nearby Places
Similar Houses Stat in Ottawa
992 Bronson Street mortgage payment






