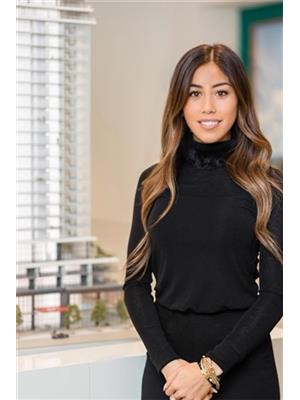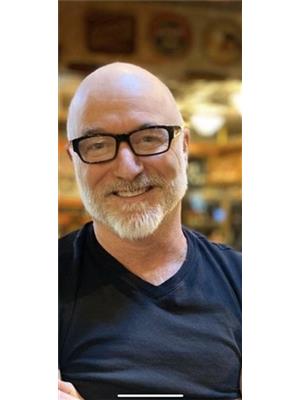1150 Silverwood Crescent, North Vancouver
- Bedrooms: 3
- Bathrooms: 1
- Living area: 1299 square feet
- Type: Residential
- Added: 1 week ago
- Updated: 6 days ago
- Last Checked: 6 days ago
- Listed by: Sotheby's International Realty Canada
- View All Photos
Listing description
This House at 1150 Silverwood Crescent North Vancouver, BC with the MLS Number r3040014 which includes 3 beds, 1 baths and approximately 1299 sq.ft. of living area listed on the North Vancouver market by Tony Cikes - Sotheby's International Realty Canada at $1,350,000 1 week ago.

members of The Canadian Real Estate Association
Nearby Listings Stat Estimated price and comparable properties near 1150 Silverwood Crescent
Nearby Places Nearby schools and amenities around 1150 Silverwood Crescent
Capilano River RV Park
(1.1 km)
295 Tomahawk Ave, West Vancouver
Capilano Mall
(1.4 km)
935 Marine Dr, North Vancouver
Park Royal Shopping Centre
(1.7 km)
2002 Park Royal S, West Vancouver
Vancouver Aquarium
(2.1 km)
845 Avison Way, Vancouver
Price History















