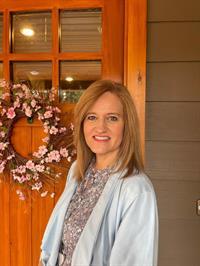63 28 Berwick Crescent Nw, Calgary
- Bedrooms: 2
- Bathrooms: 3
- Living area: 1312 square feet
- Type: Townhouse
- Added: 2 weeks ago
- Updated: 1 week ago
- Last Checked: 1 week ago
- Listed by: Real Broker
- View All Photos
Listing description
This Townhouse at 63 28 Berwick Crescent Nw Calgary, AB with the MLS Number a2249814 which includes 2 beds, 3 baths and approximately 1312 sq.ft. of living area listed on the Calgary market by Drake Thompson - Real Broker at $435,000 2 weeks ago.
Welcome to this charming & cozy 2-Bedroom end unit townhome located in Beddington Heights. This beautifully maintained 2-bedroom, 2.5-bath townhome offers the ideal balance of comfort, functionality, and style — all in a quiet, friendly neighbourhood. Step inside to a warm, inviting living space filled with natural light and tasteful finishes throughout, including hardwood flooring in the main living/dining area and large windows with drapery that create a bright, airy feel. The open-concept main level features a spacious living room, a well-appointed kitchen with plenty of storage and counter space, stainless steel appliances, a tiled backsplash, modern white cabinetry and under-cabinet lighting, and a convenient half bath with a contemporary vanity and mirror — perfect for guests. Upstairs, you’ll find two generously sized bedrooms offering privacy and convenience for family members or guests; the primary bedroom includes a ceiling fan and generous closet space, and the other bedroom is finished in neutral paint with wood‑look flooring. The full bathroom features a glass‑enclosed shower with stylish tile surround and a modern vanity. With in-unit laundry, dedicated parking, and low-maintenance living, this end unit townhome checks all the boxes. Located close to shops, dining, parks, and major commuter routes — this is the perfect place to call home. Don't miss this cozy gem — schedule your showing today! (id:1945)
Property Details
Key information about 63 28 Berwick Crescent Nw
Interior Features
Discover the interior design and amenities
Exterior & Lot Features
Learn about the exterior and lot specifics of 63 28 Berwick Crescent Nw
powered by


This listing content provided by
REALTOR.ca
has been licensed by REALTOR®
members of The Canadian Real Estate Association
members of The Canadian Real Estate Association
Nearby Listings Stat Estimated price and comparable properties near 63 28 Berwick Crescent Nw
Active listings
8
Min Price
$435,000
Max Price
$599,000
Avg Price
$523,775
Days on Market
37 days
Sold listings
3
Min Sold Price
$435,900
Max Sold Price
$450,000
Avg Sold Price
$445,133
Days until Sold
38 days
Nearby Places Nearby schools and amenities around 63 28 Berwick Crescent Nw
Alberta Bible College
(5.2 km)
635 Northmount Dr NW, Calgary
Nose Hill Park
(2.6 km)
Calgary
Deerfoot Mall
(4.2 km)
901 64 Ave NE, Calgary
Price History
August 22, 2025
by Real Broker
$435,000













