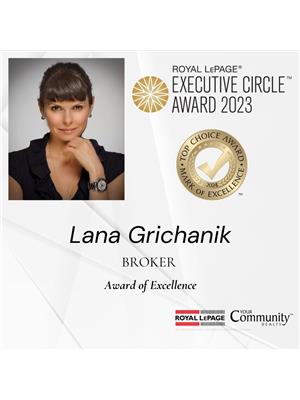172 Humberland Drive, Richmond Hill
- Bedrooms: 4
- Bathrooms: 4
- Type: Residential
- Added: 6 days ago
- Updated: 5 days ago
- Last Checked: 5 days ago
- Listed by: ROYAL LEPAGE YOUR COMMUNITY REALTY
- View All Photos
Listing description
This House at 172 Humberland Drive Richmond Hill, ON with the MLS Number n12370545 listed by LANA GRICHANIK - ROYAL LEPAGE YOUR COMMUNITY REALTY on the Richmond Hill market 6 days ago at $4,500.

members of The Canadian Real Estate Association
Nearby Listings Stat Estimated price and comparable properties near 172 Humberland Drive
Nearby Places Nearby schools and amenities around 172 Humberland Drive
Cardinal Carter Catholic High School
(1.6 km)
210 Bloomington Rd W, Aurora
Académie de la Moraine
(1.6 km)
13200 Rue Yonge, Richmond Hill
Academy For Gifted Children-P A C E
(1.8 km)
12 Bond Cres, Richmond Hill
The Country Day School
(2.5 km)
13415 Dufferin St, King City
King City Secondary School
(3.9 km)
2001 King Rd, King City
Dr. G.W. Williams Secondary School
(4.5 km)
39 Dunning Ave, Aurora
Price History














