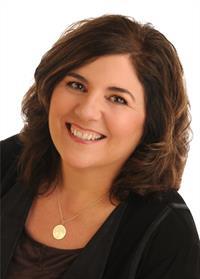824 Henslows Circle, Ottawa
- Bedrooms: 4
- Bathrooms: 4
- Type: Residential
- Added: 3 weeks ago
- Updated: 3 weeks ago
- Last Checked: 8 hours ago
- Listed by: RE/MAX HALLMARK REALTY GROUP
- View All Photos
Listing description
This House at 824 Henslows Circle Ottawa, ON with the MLS Number x12344274 listed by Michel Damphousse - RE/MAX HALLMARK REALTY GROUP on the Ottawa market 3 weeks ago at $959,900.

members of The Canadian Real Estate Association
Nearby Listings Stat Estimated price and comparable properties near 824 Henslows Circle
Nearby Places Nearby schools and amenities around 824 Henslows Circle
Avalon Public School
(2.2 km)
Ottawa
Our Lady of Wisdom Catholic School
(3.3 km)
1565 St Georges St, Orléans
École Secondaire Catholique Béatrice-Desloges 7E-8E
(3.5 km)
1999 av Provence, Ottawa
École Élémentaire Catholique Des Pionniers
(3.6 km)
720 Merkley Prom, Cumberland
The Barley Mow
(2 km)
2034 Tenth Line Rd, Orleans
Broadway Bar & Grill
(3 km)
1967 Portobello Blvd, Ottawa
Starbucks
(2.2 km)
4240 Innes Rd, Orleans
Tim Hortons
(2.2 km)
4454 Innes Rd, Orleans
Tim Hortons
(3.1 km)
1675 Tenth Line Rd, Orleans
Montana's Cookhouse & Bar
(2.2 km)
4230 Innes Rd, Ottawa
Kelsey's Restaurant
(2.2 km)
4444 Innes Rd, Ottawa
Swiss Chalet Rotisserie & Grill
(2.3 km)
4290 Innes Rd, Orléans
Tartan Pub & Grill
(2.5 km)
4025 Innes Rd, Ottawa
Boston Pizza
(2.7 km)
3884 Innes Rd, Orleans
Pure Joy Sushi
(3.7 km)
2010 Trim Rd, Ottawa
Sobeys
(3.7 km)
5150 Innes Rd, Orléans
Price History
















