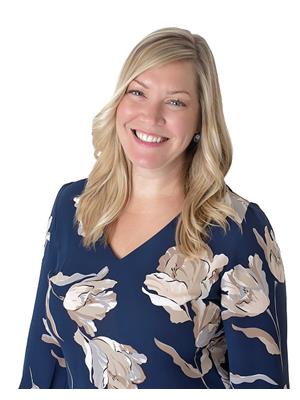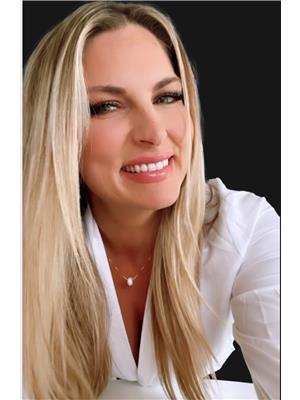15 Venture Way, Thorold
- Bedrooms: 4
- Bathrooms: 4
- Living area: 2473 square feet
- Type: Residential
- Added: 2 months ago
- Updated: 1 month ago
- Last Checked: 14 hours ago
- Listed by: Real Broker Ontario Ltd.
- View All Photos
Listing description
This House at 15 Venture Way Thorold, ON with the MLS Number x12258486 which includes 4 beds, 4 baths and approximately 2473 sq.ft. of living area listed on the Thorold market by STEVE ZAHND - Real Broker Ontario Ltd. at $1,125,000 2 months ago.
This is a brand new, never-lived-in two-story home that exhibits a modern architectural style with a touch of traditional charm, evident from its symmetrical facade and the use of classic light-colored brickwork. The residence features a spacious interior with 4 beds and 4 baths, accommodating a comfortable and private living experience for a family. The main level of the house boasts an open floor plan that includes a generously sized living area with light wood flooring and large windows that bathe the space in natural light. The seamless flow into the dining area and kitchen makes it ideal for entertaining and family gatherings. The kitchen is upgraded with contemporary dark wood cabinetry, a central island with a breakfast bar, and elegant upgraded countertops. Throughout the house, the luxurious third upgrade tile provides a consistent and sophisticated flooring choice that enhances the modern aesthetic. The upper level contains the bedrooms, offering personal retreats with ample closet space and windows that provide plenty of natural light. The bathrooms are designed with a sleek modern aesthetic, featuring dark wood vanities, white countertops, and the same high-quality tile flooring. One of the unique features of this home is the separate entrance to the basement, which offers potential for a private suite or an entertainment area, adding versatility to the living space. Outside, the property includes a double garage with a rough-in EV charger installed, and a substantial backyard with a lawn area, perfect for outdoor activities or future landscaping endeavors. The separate basement entrance is also accessible from the backyard, reinforcing its potential as an independent living area. This home is ideal for those seeking a blend of modern design, spacious living, and practical features, including energy-efficient additions and luxurious upgrades, in a brand new residential setting. (id:1945)
Property Details
Key information about 15 Venture Way
Interior Features
Discover the interior design and amenities
Exterior & Lot Features
Learn about the exterior and lot specifics of 15 Venture Way
Utilities & Systems
Review utilities and system installations
powered by


This listing content provided by
REALTOR.ca
has been licensed by REALTOR®
members of The Canadian Real Estate Association
members of The Canadian Real Estate Association
Nearby Listings Stat Estimated price and comparable properties near 15 Venture Way
Active listings
10
Min Price
$2,850
Max Price
$1,125,000
Avg Price
$864,055
Days on Market
215 days
Sold listings
1
Min Sold Price
$778,888
Max Sold Price
$778,888
Avg Sold Price
$778,888
Days until Sold
99 days
Nearby Places Nearby schools and amenities around 15 Venture Way
Westlane Secondary School
(4.6 km)
5960 Pitton Rd, Niagara Falls
The Pen Centre
(5.6 km)
221 Glendale Ave, St Catharines
Brock University
(5.7 km)
500 Glenridge Avenue, St Catharines
Price History
July 3, 2025
by Real Broker Ontario Ltd.
$1,125,000
















