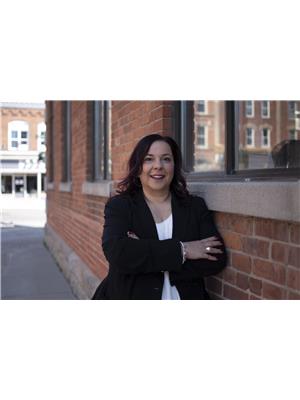12 Jack Kenny Court, Caledon
- Bedrooms: 4
- Bathrooms: 4
- Type: Residential
- Added: 2 days ago
- Updated: 1 day ago
- Last Checked: 59 minutes ago
- Listed by: ROYAL LEPAGE PREMIUM ONE REALTY
- View All Photos
Listing description
This House at 12 Jack Kenny Court Caledon, ON with the MLS Number w12377787 listed by SUKHJEET SINGH - ROYAL LEPAGE PREMIUM ONE REALTY on the Caledon market 2 days ago at $1,349,990.
Welcome to the home youve been waiting for! This brand-new designer model home by grand brook homes is ideally located on a quiet private court in the prestigious Bolton west community. Offering 4 spacious bedrooms and 4 bathrooms, this residence showcases an abundance of high-end upgrades and thoughtful design features throughout. Step inside to find hardwood flooring, high ceilings, oversized baseboards/trims, and elegant pot lighting throughout that create a refined and inviting atmosphere. The entry welcomes you with a tiled foyer, a designer light fixture, decorative wall mirror and convenient coat closet, with a tasteful tile-to-hardwood transition and a staircase featuring a stained wood handrail and white balusters. The chef-inspired kitchen is a true centrepiece with custom cabinetry, quartz countertops, stainless steel appliances, and oversized porcelain tiles, seamlessly flowing into the open-concept great room. Here, you'll enjoy waffle ceilings and a custom shiplap feature wall with an electronic fireplace — a perfect space for entertaining or relaxing — and the space is anchored by a built-in TV niche and large picture windows/sliding glass doors that flood the room with natural light and provide views to the backyard. The separate dining room subtly divided by a half wall, offers the ideal setting for family gatherings and hosting guests (complete with a statement pendant light over the dining table). Upstairs, the primary suite is a private retreat overlooking the backyard, complete with hardwood floors, a spacious walk-in closet, and a luxurious 5-piece ensuite. The additional three generously sized bedrooms also feature hardwood floors, large windows (including upper transom-style windows in some rooms), ample closet space with crisp white paneled doors, and spa-like upgraded bathrooms — including a jack and jill ensuite with modern honeycomb tiles and an additional separate bathroom with black porcelain marble finishes. Convenience is enhanced with an upper-level laundry room and nearby linen/utility closets, while the unfinished basement, with a 3-piece rough-in awaits your personal touch. From the aerial perspective you can clearly see the exclusive cul-de-sac setting within Bolton West, with only six other luxurious homes remaining in this enclave and mature neighbourhood green space and easy access to surrounding roads — this is your opportunity to secure a piece of refined living in one of Boltons most sought-after communities. (id:1945)
Property Details
Key information about 12 Jack Kenny Court
Interior Features
Discover the interior design and amenities
Exterior & Lot Features
Learn about the exterior and lot specifics of 12 Jack Kenny Court
Utilities & Systems
Review utilities and system installations
powered by


This listing content provided by
REALTOR.ca
has been licensed by REALTOR®
members of The Canadian Real Estate Association
members of The Canadian Real Estate Association
Nearby Listings Stat Estimated price and comparable properties near 12 Jack Kenny Court
Active listings
13
Min Price
$999,990
Max Price
$1,524,900
Avg Price
$1,217,819
Days on Market
32 days
Sold listings
8
Min Sold Price
$862,800
Max Sold Price
$1,329,000
Avg Sold Price
$1,164,450
Days until Sold
60 days
Nearby Places Nearby schools and amenities around 12 Jack Kenny Court
Robert F Hall Catholic Secondary School
(8.4 km)
6500 Old Church Rd, Caledon East
Boston Pizza
(2.9 km)
12774 Hwy 50, Bolton
Albion Hills Conservation Area
(8.9 km)
16500 Highway 50, Palgrave
Price History
September 3, 2025
by ROYAL LEPAGE PREMIUM ONE REALTY
$1,349,990














