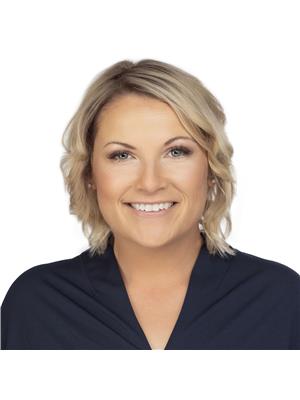48 Cyprus Road, Blackfalds
48 Cyprus Road, Blackfalds
×

46 Photos






- Bedrooms: 5
- Bathrooms: 4
- Living area: 2258 square feet
- MLS®: a2114888
- Type: Residential
- Added: 37 days ago
Property Details
Welcome to 48 Cyprus Road, Blackfalds! This stunning 2,258 Sq.Ft. 2 storey home boasts a triple attached garage, 5 Bedrooms, 3.5 Baths, a walk-out basement, wonderful kitchen, and all the space your growing family needs and wants. Located in a family friendly neighbourhood, you’ll fall in love with this location and home. Throughout the main floor, you'll find engineered hardwood flooring, adding both elegance and durability to the space, with tons of natural light to keep it bright and inviting. The open floor plan features a Den/Office, cozy Living Room with a gas fireplace, main level Laundry with bonus wash sink, and a 2 piece bath located near the Garage/entrance for convenience. The Chef’s Kitchen is the heart of the home, with granite counters, stainless steel appliances, a large centre island, corner pantry, and ample prep space for preparing meals and entertaining friends and family. Upstairs, discover 4 spacious bedrooms, including a luxurious master suite complete with 2 walk-in closets and a 5-piece ensuite; at the end of the day you can relax and unwind in the soaker bath or wash the stress away in the walk-in shower. The other 3 Bedrooms share a well-appointed 4-piece bath, while a large bonus room offers versatile living space that can be used for hanging out, enjoying a movie, children’s play area, or even a homework zone. The fully-finished walk-out Basement offers even more space, including a 5th Bedroom and 4-piece bath that would be ideal for guests. A spacious Rec Room is brightly lit with natural light, and provides direct access to the backyard. Fully-fenced for kids and pets, and offering a ton of space for running and playing, you’re sure to spend countless hours outside with family and friends in the warmer months. The attached triple Garage in the front is not only heated, but includes a tandem door system in 1 bay, making it easy to move items from the front of the home to the backyard. The home is also equipped with central A/C , ensuring year-round comfort, plus a Central Vac system that makes cleaning up a breeze. Nestled in a family-friendly neighborhood, this home offers easy access to amenities, services, schools, and more. Enjoy the convenience of parks nearby, perfect for letting the kids run off some steam. Everything you need and want for a family is available at 48 Cyprus Road! (id:1945)
Best Mortgage Rates
Property Information
- Tax Lot: 54
- Cooling: Central air conditioning
- Heating: Forced air, In Floor Heating, Natural gas
- Stories: 2
- Tax Year: 2023
- Basement: Finished, Full, Walk out
- Flooring: Tile, Hardwood, Carpeted
- Tax Block: 5
- Year Built: 2012
- Appliances: Refrigerator, Dishwasher, Stove, Microwave, Window Coverings, Washer & Dryer
- Living Area: 2258
- Lot Features: See remarks
- Photos Count: 46
- Lot Size Units: square feet
- Parcel Number: 0032510381
- Parking Total: 6
- Bedrooms Total: 5
- Structure Type: House
- Common Interest: Freehold
- Fireplaces Total: 1
- Parking Features: Attached Garage
- Subdivision Name: Cottonwood Estates
- Tax Annual Amount: 5652
- Bathrooms Partial: 1
- Exterior Features: Vinyl siding
- Foundation Details: Poured Concrete
- Lot Size Dimensions: 6227.00
- Zoning Description: R1L
- Construction Materials: Wood frame
- Above Grade Finished Area: 2258
- Above Grade Finished Area Units: square feet
Room Dimensions
 |
This listing content provided by REALTOR.ca has
been licensed by REALTOR® members of The Canadian Real Estate Association |
|---|
Nearby Places
Similar Houses Stat in Blackfalds
48 Cyprus Road mortgage payment






