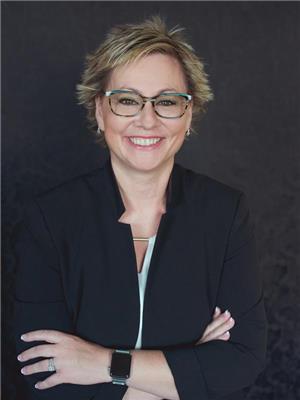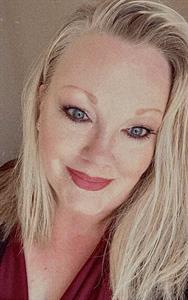135 Mt Douglas Court Se, Calgary
- Bedrooms: 4
- Bathrooms: 4
- Living area: 2269 sqft
- Type: Residential
Source: Public Records
Note: This property is not currently for sale or for rent on Ovlix.
We have found 6 Houses that closely match the specifications of the property located at 135 Mt Douglas Court Se with distances ranging from 2 to 10 kilometers away. The prices for these similar properties vary between 599,900 and 999,900.
135 Mt Douglas Court Se was built 27 years ago in 1997. If you would like to calculate your mortgage payment for this this listing located at T2Z3J9 and need a mortgage calculator please see above.
Nearby Places
Name
Type
Address
Distance
Canadian Tire
Store
4155 126 Avenue SE
1.2 km
Fish Creek Provincial Park
Park
15979 Southeast Calgary
4.8 km
Centennial High School
School
55 Sun Valley Boulevard SE
5.5 km
South Health Campus
Hospital
Calgary
5.7 km
Southcentre Mall
Store
100 Anderson Rd SE #142
6.4 km
Big Rock Brewery
Food
5555 76 Ave SE
6.5 km
Delta Calgary South
Lodging
135 Southland Dr SE
7.2 km
Boston Pizza
Restaurant
10456 Southport Rd SW
7.2 km
Canadian Tire
Car repair
9940 Macleod Trail SE
7.2 km
Calgary Board Of Education - Dr. E.P. Scarlett High School
School
220 Canterbury Dr SW
7.6 km
Calgary Farmers' Market
Grocery or supermarket
510 77 Ave SE
7.8 km
Bishop Grandin High School
School
111 Haddon Rd SW
8.4 km
Property Details
- Structure: Deck
Location & Community
- Municipal Id: 27316348
- Ammenities Near By: Golf Course, Park
- Community Features: Golf Course Development
Tax & Legal Information
- Zoning Description: R-C1
Additional Features
- Features: PVC window, Closet Organizers
Welcome to your stunning new home located only steps away from the Bow River pathways of beautiful Fish Creek Park. This gorgeous home is an entertainers dream with a large inviting dining room, and open concept living space. The gourmet kitchen features a walk-through pantry, gas range, wall oven and large island with a separate prep sink. Large windows in the living room, breakfast nook and the stair well drench the home with natural light and are easily adjusted with Custom Levolor Smart Blinds; programmable through a remote or an app on your phone. Air-conditioning and Phantom screen doors, help to keep the space cool and comfortable. An OVERSIZED PRIMARY bedroom is sure to impress, with a generous walk-in closet and a 5-piece ensuite with separate soaker tub, shower, and heated floors. Two additional bedrooms and a 4-piece bathroom complete the upper level. NEW CARPET has been installed and the walls have been FRESHLY PAINTED throughout!The lower-level family room is an impressive size and lends itself nicely for family movie nights. Here youll also find a FOURTH BEDROOM, 3-piece bathroom and a huge storage area in the utility room.Outside, a sweeping aggregate driveway guides you into the oversized double garage with ample room for a work area. You will love your low maintenance outdoor oasis, complete with custom stone patio, huge vinyl covered deck with glass railing, all surrounded by a mature garden and in-ground sprinkler system. This is only the second time this home has been offered on the market! (id:1945)
Demographic Information
Neighbourhood Education
| Master's degree | 35 |
| Bachelor's degree | 95 |
| University / Above bachelor level | 25 |
| University / Below bachelor level | 15 |
| Certificate of Qualification | 25 |
| College | 155 |
| Degree in medicine | 15 |
| University degree at bachelor level or above | 170 |
Neighbourhood Marital Status Stat
| Married | 435 |
| Widowed | 15 |
| Divorced | 45 |
| Separated | 20 |
| Never married | 165 |
| Living common law | 50 |
| Married or living common law | 485 |
| Not married and not living common law | 235 |
Neighbourhood Construction Date
| 1991 to 2000 | 235 |
| 2001 to 2005 | 50 |
| 2006 to 2010 | 10 |










