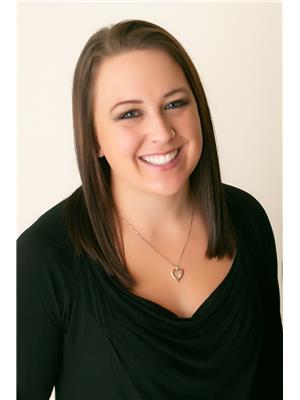111 Revel Crescent, Enderby
- Bedrooms: 4
- Bathrooms: 3
- Living area: 2728 square feet
- Type: Residential
- Added: 1 month ago
- Updated: 1 month ago
- Last Checked: 11 hours ago
- Listed by: Coldwell Banker Executives Realty
- View All Photos
Listing description
This House at 111 Revel Crescent Enderby, BC with the MLS Number 10358074 which includes 4 beds, 3 baths and approximately 2728 sq.ft. of living area listed on the Enderby market by Russell Armstrong - Coldwell Banker Executives Realty at $849,900 1 month ago.

members of The Canadian Real Estate Association
Nearby Listings Stat Estimated price and comparable properties near 111 Revel Crescent
Nearby Places Nearby schools and amenities around 111 Revel Crescent
Kaze Japanese Restaurant
(0.7 km)
1004 Belvedere, Enderby
Hungry Jacks
(0.8 km)
602A Cliff Ave, Enderby
Mel's Mainstreet Pizza & Pasta
(0.8 km)
605 Cliff Ave, Enderby
Lorenzo's Cafe
(9.5 km)
901 Enderby Mabel Lake Rd, Enderby
Riverside RV Park and Campground
(1.4 km)
112 Kildonan Ave, Enderby
Fieldstone Organics
(7.7 km)
4851 Schubert Rd, Armstrong
Riverfront Pub
(8.4 km)
133 2nd Ave, Grindrod
Price History














