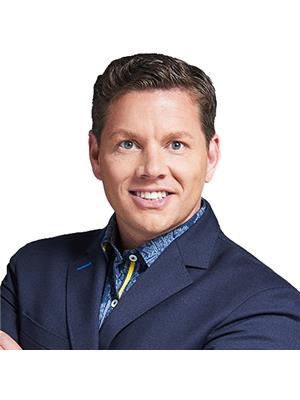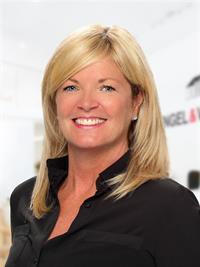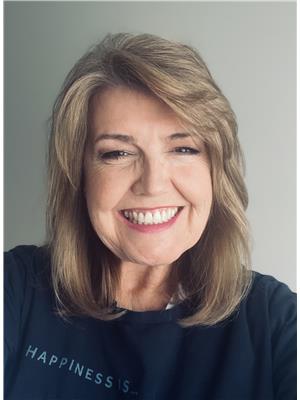1340 Greeneagle Drive, Oakville
- Bedrooms: 5
- Bathrooms: 5
- Living area: 4996.83 square feet
- Type: Residential
- Added: 1 month ago
- Updated: 3 weeks ago
- Last Checked: 3 hours ago
- Listed by: EXP REALTY
- View All Photos
Listing description
This House at 1340 Greeneagle Drive Oakville, ON with the MLS Number w12280269 which includes 5 beds, 5 baths and approximately 4996.83 sq.ft. of living area listed on the Oakville market by ROSS BRIDGES - EXP REALTY at $2,799,000 1 month ago.

members of The Canadian Real Estate Association
Nearby Listings Stat Estimated price and comparable properties near 1340 Greeneagle Drive
Nearby Places Nearby schools and amenities around 1340 Greeneagle Drive
Abbey Park High School
(1.7 km)
1455 Glen Abbey Gate, Oakville
Sheridan College
(3 km)
1430 Trafalgar Rd, Oakville
Appleby College
(3.8 km)
540 Lakeshore Rd W, Oakville
Glen Abbey Golf Club
(0.7 km)
1333 Dorval Dr, Oakville
Canadian Golf Hall of Fame
(0.9 km)
1333 Dorval Dr, Oakville
The Olive Press Restaurant
(4 km)
2322 Dundas St W, Oakville
Price History
















