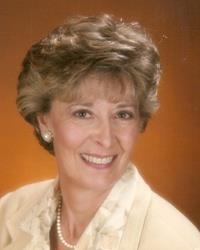11 Mohawk Crescent, Nepean
11 Mohawk Crescent, Nepean
×

30 Photos






- Bedrooms: 3
- Bathrooms: 3
- MLS®: 1382079
- Type: Residential
- Added: 39 days ago
Property Details
Open house Sun Apr 28 2-4 pm Move in ready home is perfect for a couple or family on a lushly landscaped crescent in Qualicum. Right from the spacious foyer you will enter a beautifully updated home which offers both comfort and style in spacious rooms perfect for entertaining and personal enjoyment. An especially appealing cherrywood kitchen with abundant pot lights offers a breakfast nook and window views of the garden. Adjacent to the kitchen, the rich hardwood floors and attractive brick wall define a relaxing family room with extra office space, and french doors open to a large inviting deck and large yard. Upstairs the primary bedroom has an ensuite and his & hers closets while the other bedrooms offer a wall of bookshelving or a walk in closet. Accessed from the skylit main bath don't miss the convenient 12'8" x 6'8" storage area perfect for easy storage of travel bags or seasonal decor items. An unfin bsmt awaits! + a community centre, parks, shops, hospital & golf are nearby! (id:1945)
Best Mortgage Rates
Property Information
- Sewer: Municipal sewage system
- Cooling: Central air conditioning
- Heating: Forced air, Natural gas
- List AOR: Ottawa
- Tax Year: 2023
- Basement: Unfinished, Partial
- Flooring: Tile, Hardwood, Laminate
- Year Built: 1965
- Appliances: Washer, Refrigerator, Dishwasher, Dryer, Microwave, Alarm System, Cooktop, Oven - Built-In, Hood Fan
- Lot Features: Park setting, Treed, Automatic Garage Door Opener
- Photos Count: 30
- Water Source: Municipal water
- Parcel Number: 039450027
- Parking Total: 6
- Bedrooms Total: 3
- Structure Type: House
- Common Interest: Freehold
- Fireplaces Total: 1
- Parking Features: Attached Garage, Inside Entry, Surfaced
- Tax Annual Amount: 6220
- Bathrooms Partial: 1
- Exterior Features: Brick, Siding
- Community Features: Family Oriented
- Foundation Details: Poured Concrete
- Lot Size Dimensions: 80 ft X 100 ft
- Zoning Description: Residential
- Construction Materials: Wood frame
Room Dimensions
 |
This listing content provided by REALTOR.ca has
been licensed by REALTOR® members of The Canadian Real Estate Association |
|---|
Nearby Places
Similar Houses Stat in Nepean
11 Mohawk Crescent mortgage payment






