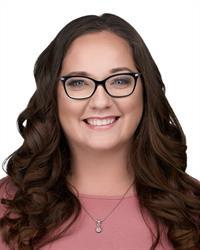12 Harris, Fort Mcmurray
12 Harris, Fort Mcmurray
×

40 Photos






- Bedrooms: 5
- Bathrooms: 2
- Living area: 1060.12 square feet
- MLS®: a2097080
- Type: Residential
- Added: 146 days ago
Property Details
Welcome to your dream home at 12 Harris Crescent! This bright and beautiful property has so much to offer. Fall in love with the open kitchen featuring a charming window above the sink, perfect for letting in natural light. The laminate flooring adds a touch of elegance, while the large living room with corner windows provides stunning views of the gorgeous front yard, complete with mature trees and hedges.Upstairs, you'll find three good-sized bedrooms, including one with a floor-to-ceiling window that offers a breathtaking view of downtown. While the upstairs could use some cosmetic updates, it presents an incredible opportunity for you to put your personal touch on this space and make it truly your own. Imagine the possibilities!The four-piece bathroom upstairs ensures convenience for the whole family. The separate entrance downstairs leads to a fantastic two-bedroom illegal suite, ideal for extended family or other opportunities. The suite boasts a spacious, modern kitchen has 4 full-sized appliances, including a dishwasher, stove, and vented microwave. The tiled flooring and pantry add a touch of style, while each bedroom comes with a good-sized closet. Plus, the three-piece bathroom is a great addition.Outside, enjoy the convenience of a detached double garage and a spacious shed for all your storage needs. The fully fenced yard offers a private and cozy oasis, complete with a fire pit for those memorable evenings. And the best part? This property has not been affected by local floods or fires, providing peace of mind.With new basement windows, a hot water tank replaced in May 2023, and a well-maintained 14-year-old roof, this home is move-in ready. The recent eavestrough work ensures proper drainage, and the beautiful garden beds with rhubarb and mature apple trees add a touch of nature to your surroundings. (id:1945)
Best Mortgage Rates
Property Information
- Tax Lot: 6
- Cooling: None
- Heating: Forced air
- Stories: 1
- Tax Year: 2023
- Basement: Finished, Full, Separate entrance, Suite
- Flooring: Tile, Hardwood, Laminate, Carpeted
- Tax Block: 13
- Year Built: 1968
- Appliances: Washer, Refrigerator, Dishwasher, Dryer, Microwave, Microwave Range Hood Combo, Hood Fan, Window Coverings
- Living Area: 1060.12
- Lot Features: See remarks, Back lane
- Photos Count: 40
- Lot Size Units: square feet
- Parcel Number: 0017787797
- Parking Total: 2
- Bedrooms Total: 5
- Structure Type: House
- Common Interest: Freehold
- Parking Features: Detached Garage, Parking Pad, Other
- Subdivision Name: Downtown
- Tax Annual Amount: 1740
- Exterior Features: Vinyl siding
- Foundation Details: Poured Concrete
- Lot Size Dimensions: 6442.95
- Zoning Description: R1
- Architectural Style: Bungalow
- Above Grade Finished Area: 1060.12
- Above Grade Finished Area Units: square feet
Room Dimensions
 |
This listing content provided by REALTOR.ca has
been licensed by REALTOR® members of The Canadian Real Estate Association |
|---|
Nearby Places
Similar Houses Stat in Fort Mcmurray
12 Harris mortgage payment






