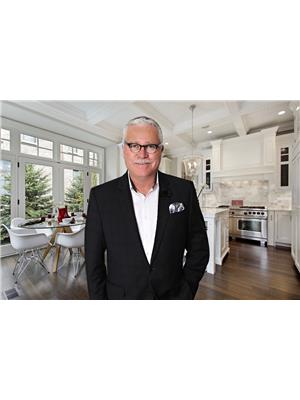183 Mill Street S, Hamilton
183 Mill Street S, Hamilton
×

50 Photos






- Bedrooms: 3
- Bathrooms: 4
- Living area: 3888 square feet
- MLS®: h4184673
- Type: Residential
- Added: 82 days ago
Property Details
Welcome to this Magnificent 8.3 Acre Country Estate located steps from the Village of Waterdown. Nestled amongst the trees and surrounded by beautifully manicured grounds, this stunning estate features an elegant Residence, Caretaker's Cottage, a Guest House & Studio building. Frank Lloyd Wright inspired exteriors & a full year custom renovation have elevated this fine home into an elegant and gracious Country Estate. The grounds have been professionally tended & coaxed for over a decade into a magnificent landscape. Set well back from the road, elevated on a ridge this gracious residence affords stunning vistas from every window. Exquisite custom detailed interiors. Quarter sawn Oak floors, 10' Ceilings, solid Oak Staircase with Artisanal metal railings, 9' interior Doors, heated Stone Floors, Kolbe custom Windows, Vintage Crystal Chandeliers & custom Millwork t-o. Elegant custom Kitchen by Hallmark, w/Marble Counters, dbl. Farmhouse Sink, soft close Cabinetry, large Island w/second sink & Breakfast Bar. Luxe appliances include a 6 burner Dacor Gas Range w/potfiller & Fisher & Paykel Double Drawer Dishwasher. Private Primary Suite is a luxurious sanctuary w/ French doors to Terrace w/Forest views, impressive walk-through wardrobe, opulent double 5pc. Ensuite. 2 Kitchens, 3 Frpl., Sunroom, Heated Drive, Ipe Wood Deck. See suppl'ts for Custom details. Excellent property Severance potential. Enjoy seclusion, privacy & the serene sounds of a babbling brook just steps from Town (id:1945)
Best Mortgage Rates
Property Information
- Sewer: Private sewer
- Cooling: Central air conditioning
- Heating: Forced air, Natural gas
- Stories: 2
- Tax Year: 2023
- Basement: None
- Appliances: Refrigerator, Central Vacuum, Intercom, Stove, Range, Microwave, Alarm System
- Directions: URBAN
- Living Area: 3888
- Lot Features: Park setting, Treed, Wooded area, Ravine, Park/reserve, Conservation/green belt, Golf course/parkland, Paved driveway, Automatic Garage Door Opener
- Photos Count: 50
- Water Source: Municipal water
- Parking Total: 12
- Bedrooms Total: 3
- Structure Type: House
- Common Interest: Freehold
- Fireplaces Total: 2
- Parking Features: Attached Garage, Interlocked
- Tax Annual Amount: 13414
- Bathrooms Partial: 1
- Exterior Features: Stone
- Building Area Total: 3888
- Community Features: Community Centre
- Fireplace Features: Wood, Gas, Other - See remarks, Other - See remarks
- Foundation Details: Poured Concrete
- Lot Size Dimensions: 8.291 Acres
- Architectural Style: 2 Level
- Waterfront Features: Waterfront nearby
Features
- Other: Inclusions: Dacor Gas Range & custom Range Hood, LG Thin Q Smart Refrigerator, Dacor Microwave & Fisher & Paykel Double Drawer D.W., 2nd Kitchen Fridge, Stove, D.W., Bev. Fridge, W & D. H.W.T., Panasonic Projector TV & Screen, Security System, GDO's, Generator., Foundation: Poured Concrete, Laundry Access: In-Suite
- Cooling: AC Type: Central Air
- Heating: Gas, Forced Air
- Lot Features: Urban, Indirect Waterfront
- Extra Features: Area Features: Golf, Greenbelt/Conservation, Hospital, Marina, Park, Place of Worship, Public Transit, Ravine, Rec./Commun.Centre, River/Stream, Schools, Wooded/Treed
- Interior Features: Alarm System, Auto Garage Door Remote(s), Central Vacuum, Intercom, Security System, Sprinkler System Full, Fireplaces: Natural Gas, Wood, Stove Operational, Kitchens: 2, 2 above grade, 1 2-Piece Bathroom, 1 3-Piece Bathroom, 1 4-Piece Bathroom, 1 5+ Piece Bathroom, 2 Ensuites
- Sewer/Water Systems: Sewers: Private
Room Dimensions
 |
This listing content provided by REALTOR.ca has
been licensed by REALTOR® members of The Canadian Real Estate Association |
|---|
Nearby Places
Similar Houses Stat in Hamilton
183 Mill Street S mortgage payment






