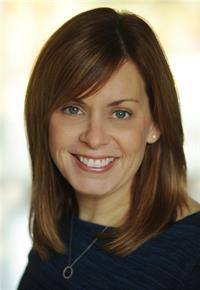50 Ralgreen Crescent, Kitchener
- Bedrooms: 4
- Bathrooms: 3
- Living area: 1062 sqft
- Type: Residential
Source: Public Records
Note: This property is not currently for sale or for rent on Ovlix.
We have found 6 Houses that closely match the specifications of the property located at 50 Ralgreen Crescent with distances ranging from 2 to 10 kilometers away. The prices for these similar properties vary between 479,900 and 699,000.
Nearby Places
Name
Type
Address
Distance
Queensmount Public School
School
21 Westmount Rd W
0.6 km
Forest Heights Collegiate Institute
School
255 Fischer Hallman Rd
1.0 km
St. Mary's General Hospital
Hospital
911 Queen's Blvd
1.4 km
Tim Hortons
Cafe
685 Fischer Hallman Rd
2.1 km
Westheights Public School
School
Kitchener
2.1 km
Wild Wing Kitchener
Bar
715 Fischer Hallman Rd
2.2 km
Joseph Schneider Haus
Art gallery
466 Queen St S
2.3 km
Kitchener Waterloo Collegiate and Vocational School
School
787 King St W
2.6 km
Grand River Hospital
Hospital
835 King St W
2.6 km
The Bauer Kitchen
Restaurant
187 King St S #102
2.9 km
Ye's Sushi
Restaurant
103 King St W
2.9 km
Kitchener City Hall
City hall
200 King St W
2.9 km
Property Details
- Cooling: None
- Heating: Forced air
- Stories: 2
- Year Built: 1969
- Structure Type: Row / Townhouse
- Exterior Features: Brick
- Foundation Details: Poured Concrete
- Architectural Style: 2 Level
Interior Features
- Basement: Finished, Full
- Appliances: Washer, Refrigerator, Stove, Dryer, Hood Fan, Window Coverings
- Living Area: 1062
- Bedrooms Total: 4
- Bathrooms Partial: 1
Exterior & Lot Features
- Lot Features: Paved driveway
- Water Source: Municipal water
- Parking Total: 4
- Parking Features: Detached Garage
Location & Community
- Directions: Highland to Eagen to Ralgreen
- Common Interest: Freehold
- Subdivision Name: 325 - Forest Hill
Utilities & Systems
- Sewer: Municipal sewage system
Tax & Legal Information
- Tax Annual Amount: 2618.04
- Zoning Description: R2
Additional Features
- Photos Count: 27
Welcome home to this 4 bed, 2.5 bath freehold townhouse on a mature treed crescent with a fully finished basement. Fresh paint, new light fixtures and new flooring make this home is ideal for first time buyers and investors. With parking for 4, this property offers space for everyone, including guests. A deep covered porch spans the width of the home and creates a dry welcoming space with some built in seating. Oversized front windows allow for lots of natural light into the bright living/dining room. A two piece bath with storage closet are out of the way of the main living space for privacy. The kitchen is big enough to add an island and offers a pantry in addition to the cupboards giving you ample space to store your items. Through sliding doors, a private and fully fenced yard with a gate offers a massive covered deck creating the perfect extension to your living space. A large shed, back gate and no rear neighbors are excellent features of this 135' deep lot. The bright and airy second floor hosts the main bath and a secondary bedroom overlooking the backyard. The primary bedroom and another secondary bedroom are situated overlooking the front of the home. A deep linen closet rounds out the top floor. The basement holds the 4th bedroom which would make a great rec room, a 4 piece bath along with an office and added storage down the hall with laundry hookups for both washer and dryer. This home offers plenty of storage with multiple closets and storage areas including a large shed in addition to the deep garage. This is an excellent opportunity for a first time buyer or an investor looking for a freehold property in a perfect location. It is within walking distance to bus routes, schools, shopping, restaurants and parks including Filsinger Natural Area with beautiful trees and trails. Book your private showing and fall in love today! (id:1945)










