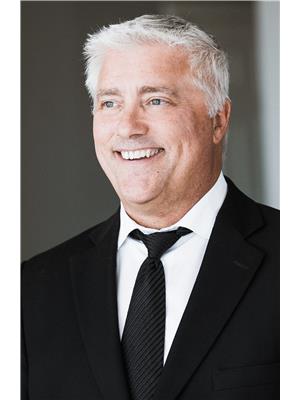13439 71 St Nw, Edmonton
13439 71 St Nw, Edmonton
×

28 Photos






- Bedrooms: 4
- Bathrooms: 2
- Living area: 99.53 square meters
- MLS®: e4374594
- Type: Residential
- Added: 64 days ago
Property Details
Spectacular modern Euro renovations. Located on a quiet street in the mature neighbourhood of Delwood, this 1071 sq ft bungalow is an absolute gem. Essentially you get a new home on one of those large lots you just don't get any more. Perfect for the growing family, this home comes with three bedrooms on the main floor, highly upgraded bathroom, modern kitchen with quartz counter tops, high quality cabinetry, new stainless steel appliances, new flooring, windows, shingles and the list goes on. The basement offers a large bedroom, upgraded full bathroom, open family room, wet bar, study/den and laundry room with all new washer and dryer. The basement is also set up to easily convert to in-law suite with minimal work. Outside offers large two tier deck, lots of open space for the family to enjoy, oversize double garage, concrete RV pad and fully fenced yard. (id:1945)
Best Mortgage Rates
Property Information
- Heating: Forced air
- List AOR: Edmonton
- Stories: 1
- Basement: Finished, Full
- Year Built: 1965
- Appliances: Washer, Refrigerator, Dishwasher, Wine Fridge, Stove, Dryer, Hood Fan, Window Coverings
- Living Area: 99.53
- Lot Features: See remarks, Lane, Wet bar
- Photos Count: 28
- Lot Size Units: square meters
- Parcel Number: 6463640
- Parking Total: 4
- Bedrooms Total: 4
- Structure Type: House
- Common Interest: Freehold
- Fireplaces Total: 1
- Parking Features: Detached Garage
- Fireplace Features: Insert, Electric
- Lot Size Dimensions: 572.05
- Architectural Style: Bungalow
Room Dimensions
 |
This listing content provided by REALTOR.ca has
been licensed by REALTOR® members of The Canadian Real Estate Association |
|---|
Nearby Places
Similar Houses Stat in Edmonton
13439 71 St Nw mortgage payment






