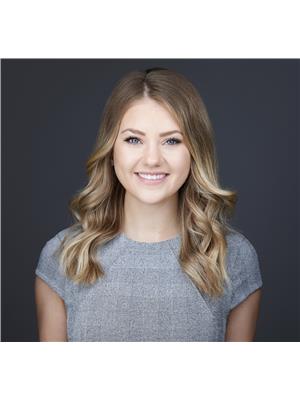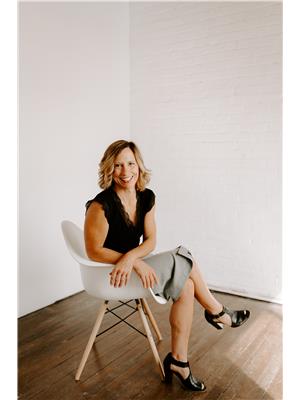3106 16 A Av Nw, Edmonton
- Bedrooms: 3
- Bathrooms: 4
- Living area: 117.62 square meters
- Type: Duplex
Source: Public Records
Note: This property is not currently for sale or for rent on Ovlix.
We have found 6 Duplex that closely match the specifications of the property located at 3106 16 A Av Nw with distances ranging from 2 to 10 kilometers away. The prices for these similar properties vary between 328,800 and 549,000.
Recently Sold Properties
Nearby Places
Name
Type
Address
Distance
Father Michael Troy Catholic Junior High School
School
3630 23 St NW
3.2 km
Mill Woods Town Centre
Shopping mall
2331 66 St NW
3.2 km
Grey Nuns Community Hospital
Florist
1100 Youville Dr W Northwest
3.5 km
Mill Woods Park
Park
Edmonton
3.6 km
Best Buy
Electronics store
2040 38 Ave NW
3.9 km
Holy Trinity Catholic High School
School
7007 28 Ave
4.0 km
Real Canadian Superstore
Pharmacy
4410 17 St NW
4.2 km
Dan Knott School
School
1434 80 St
4.5 km
Zaika Bistro
Restaurant
2303 Ellwood Dr SW
5.8 km
Real Deal Meats
Food
2435 Ellwood Dr SW
5.8 km
Millwoods Christian School
School
8710 Millwoods Rd NW
6.1 km
Brewsters Brewing Company & Restaurant - Summerside
Bar
1140 91 St SW
6.3 km
Property Details
- Heating: Forced air
- Stories: 2
- Year Built: 2011
- Structure Type: Duplex
Interior Features
- Basement: Finished, Full
- Appliances: Washer, Refrigerator, Dishwasher, Stove, Dryer, Hood Fan, Window Coverings, Garage door opener, Garage door opener remote(s), Fan
- Living Area: 117.62
- Bedrooms Total: 3
- Fireplaces Total: 1
- Bathrooms Partial: 1
- Fireplace Features: Electric, Unknown
Exterior & Lot Features
- Lot Features: See remarks, Flat site
- Lot Size Units: square meters
- Parking Total: 3
- Parking Features: Attached Garage, See Remarks
- Lot Size Dimensions: 255
Location & Community
- Common Interest: Freehold
Tax & Legal Information
- Parcel Number: 10220967
Additional Features
- Photos Count: 33
Welcome home to this well maintained duplex with a single car GARAGE, FINISHED BASEMENT with a 4pc bath and a large rec area in the basement in the family friendly and desirable community of LAUREL. NEW windows & newer hotwater tank! The main level has an OPEN CONCEPT living room, dining area and kitchen along with a half bath. The Upper floor has your Master bedroom with a 4 piece ensuite and walk-in closet. 2 more rooms and 2nd full bathroom completes the upper level. Basement is fully finished with another full bathroom and big living area. This home has so much to offer it's next family. Put this one on your short list, you won't be disappointed (id:1945)











