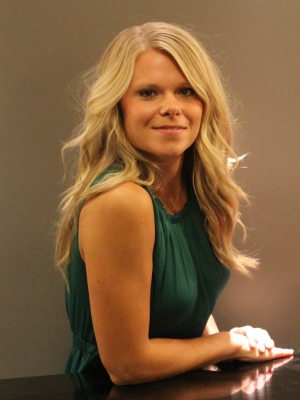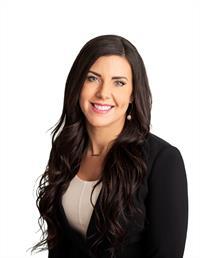1760 Brunner Avenue Unit 209, Kamloops
- Bedrooms: 2
- Bathrooms: 1
- Living area: 875 square feet
- Type: Apartment
- Added: 11 months ago
- Updated: 4 months ago
- Last Checked: 15 hours ago
- Listed by: Royal LePage Kamloops Realty (Seymour St)
- View All Photos
Listing description
This Condo at 1760 Brunner Avenue Unit 209 Kamloops, BC with the MLS Number 181086 which includes 2 beds, 1 baths and approximately 875 sq.ft. of living area listed on the Kamloops market by Aaron Goddard - Royal LePage Kamloops Realty (Seymour St) at $269,900 11 months ago.

members of The Canadian Real Estate Association
Nearby Listings Stat Estimated price and comparable properties near 1760 Brunner Avenue Unit 209
Nearby Places Nearby schools and amenities around 1760 Brunner Avenue Unit 209
School District No 73 (Kamloops/Thompson)
(0.3 km)
655 Holt St, Kamloops
Twin Rivers Education Centre
(0.3 km)
Kamloops
Continuing Education SD 73
(0.3 km)
Kamloops
Happyvale Elementary
(0.3 km)
655 Holt St, Kamloops
Open Door Group
(0.5 km)
915 Southill St, Kamloops
Henderson Driving School
(0.6 km)
1939 Sunnycrest Ave, Kamloops
School District No 73 (Kamloops/Thompson)
(0.6 km)
950 Southill St, Kamloops
Kay Bingham Elementary
(0.7 km)
Kamloops
7-Eleven
(0.1 km)
1790 Tranquille Rd, Kamloops
Pogue Mahone Irish Alehouse
(0.1 km)
843 Desmond St, Kamloops
Tim Hortons
(0.2 km)
1800 Tranquille Rd, Kamloops
Cooper's Foods
(0.2 km)
1800 Tranquille Rd, Brocklehurst
Craig's Bakery
(0.2 km)
Suite 29-1800 Tranquille Rd, Kamloops
Yaki Joe's 2 For 1 Pizza
(0.2 km)
Suite 10-1800 Tranquille Rd, Kamloops
Bamboo Inn
(0.2 km)
Suite 6-1800 Tranquille Rd, Kamloops
Chef In The House
(0.7 km)
Suite 307-1525 Tranquille Rd, Kamloops
Bread Garden
(0.9 km)
1500 Island Pkwy, Kamloops
Orchard Mobile Home Park
(1.2 km)
1655 Ord Rd, Kamloops
Sunnyside Heights
(1.3 km)
1440 Ord Rd, Kamloops
L & E Trailer Park
(1.3 km)
Suite 11-1755 Ord Rd, Kamloops
Price History

















