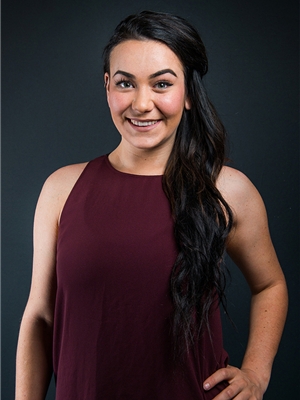264 Penbrooke Close Se, Calgary
- Bedrooms: 5
- Bathrooms: 3
- Living area: 1173 square feet
- Type: Residential
- Added: 3 weeks ago
- Updated: 2 weeks ago
- Last Checked: 1 week ago
- Listed by: Real Broker
- View All Photos
Listing description
This House at 264 Penbrooke Close Se Calgary, AB with the MLS Number a2249034 which includes 5 beds, 3 baths and approximately 1173 sq.ft. of living area listed on the Calgary market by Harvir Gill - Real Broker at $629,900 3 weeks ago.
Welcome to Your Fully Renovated Bungalow in Penbrooke Meadows. Nestled in the heart of Penbrooke Meadows, this beautifully renovated bungalow is the perfect blend of style, comfort, and convenience. Thoughtfully updated from top to bottom, this home offers a fresh start with a brand-new roof on both the house and detached double garage. As you step inside, you’ll immediately appreciate the open-concept layout that fills the space with natural light. Large front windows, crisp white walls and multiple recessed LED pot lights amplify the bright, airy feel throughout the main level. The home features luxury vinyl plank flooring, newer windows, and a striking tiled electric fireplace — the perfect focal point for your living room and an ideal spot to mount your TV. The fireplace is flanked by built-in white cabinetry and floating shelving, with a dark inset that provides a modern contrast. The heart of the home is the modern, high-gloss kitchen complete with brand-new stainless steel appliances, offering both style and functionality. Updated interior doors and contemporary matte-black hardware carry the modern aesthetic through the main floor. Upstairs, you’ll find three spacious bedrooms and a beautifully updated main bathroom. Bedrooms feature generous closets with modern paneled doors and clean white trim; one room showcases a bold dark geometric accent wall ideal for a feature headboard or study nook. The primary suite includes its own private half-bath, providing added convenience during busy mornings — the half-bath is fitted with a sleek white vanity and matte-black fixtures and a small high window for privacy and light. You'll also enjoy the bonus of separate laundry facilities on the main floor. Downstairs, the fully developed illegal basement continues the open-concept theme with its own updated kitchen, cozy living area, two generous bedrooms, and a full bathroom — ideal for extended family, guests, or rental potential. The basement bedrooms feature high windows, recessed lighting and neutral finishes, with one bedroom carpeted for extra comfort. The basement also features separate laundry, making day-to-day living seamless and private for both levels. Step outside to your expansive backyard, ready for your summer gatherings, gardening dreams, or simply relaxing evenings under the stars. The detached double garage is both practical and reliable, featuring a brand-new door and opener, offering plenty of space for parking and storage. Located within walking distance to schools, playgrounds, and close to all major amenities, this turn-key home is a perfect opportunity for families, investors, or anyone looking to move into a worry-free, fully renovated property. (id:1945)
Property Details
Key information about 264 Penbrooke Close Se
Interior Features
Discover the interior design and amenities
Exterior & Lot Features
Learn about the exterior and lot specifics of 264 Penbrooke Close Se
powered by


This listing content provided by
REALTOR.ca
has been licensed by REALTOR®
members of The Canadian Real Estate Association
members of The Canadian Real Estate Association
Nearby Listings Stat Estimated price and comparable properties near 264 Penbrooke Close Se
Active listings
19
Min Price
$579,900
Max Price
$799,900
Avg Price
$639,453
Days on Market
22 days
Sold listings
16
Min Sold Price
$540,000
Max Sold Price
$669,900
Avg Sold Price
$620,238
Days until Sold
27 days
Nearby Places Nearby schools and amenities around 264 Penbrooke Close Se
Forest Lawn High School
(2 km)
1304 44 St SE, Calgary
Marlborough Mall Administration
(2.7 km)
515 Marlborough Way NE #1464, Calgary
McDonald's
(2.9 km)
1920 68th St NE, Calgary
Price History
August 15, 2025
by Real Broker
$629,900
















