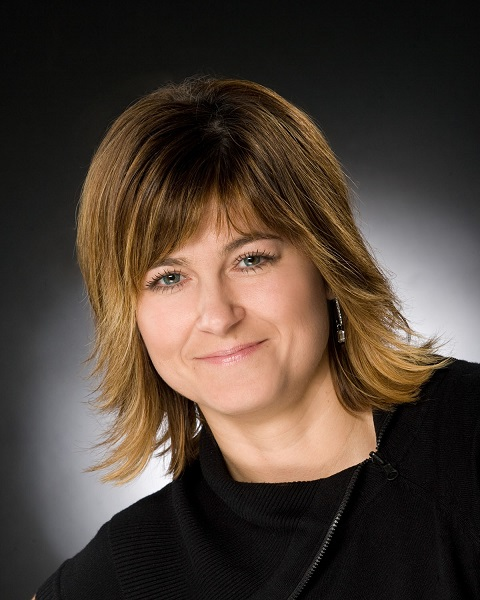609 Weikle Avenue, Sturgis
609 Weikle Avenue, Sturgis
×

49 Photos






- Bedrooms: 3
- Bathrooms: 3
- Living area: 1786 square feet
- MLS®: sk959929
- Type: Residential
- Added: 58 days ago
Property Details
LOCATION, LOCATION,.... AND SCENIC VIEWS WITH A 4 CAR CONCRETE DRIVE.... Folks check out this unique set up situated on the north side of Sturgis SK! Nestled up close to the gorgeous Sturgis hill overlooking the well known Sturgis sports grounds this property might make you feel like you are in "Hollywood".... The spectacular view is what many boast about and this prime property takes it all in. A whopping 1786 square feet of living space above grade with 3 bedrooms and 3 baths could make a fantastic family home. Upon entry you are greeted to a most welcoming country style living room with a cozy gas fireplace! It all overlooks the deck, patio area, fully fenced back yard and Sturgis Hill. The vast amount of living space provides a very functional layout with a open concept kitchen and dining area. The home boasts 4 separate exit points with one being the direct access from the garage. The attached garage is heated and also has a separate exit leading to the second detached double car garage and shed. The massive lot measuring 140 x 140 can provide as much as 8 parking spots enough for larger items such as semi or RV parking. Many features within the property to explore such as; central air conditioning, main floor laundry, and a loft on the second level converted into a large bedroom. This upper level bedroom overlooks the views to the North and South. The spacious home also provides a partial basement with a solid concrete foundation consisting of a 4 piece bath, storage rooms, added secondary laundry area and the mechanical area. The home originally built in 1948 has stood the test of time but also features a 1999 addition that makes this home unique. Interested? Call the listing agent for more information or to schedule a viewing. Taxes:$2601/year, 100 Amp electrical service & 220 electrical in the garage. (id:1945)
Best Mortgage Rates
Property Information
- Cooling: Central air conditioning
- Heating: Forced air, Natural gas
- Stories: 1.5
- Tax Year: 2023
- Basement: Partially finished, Partial
- Year Built: 1948
- Appliances: Refrigerator, Satellite Dish, Dishwasher, Stove, Microwave, Freezer, Storage Shed, Window Coverings
- Living Area: 1786
- Lot Features: Treed, Rectangular
- Photos Count: 49
- Lot Size Units: square feet
- Bedrooms Total: 3
- Structure Type: House
- Common Interest: Freehold
- Fireplaces Total: 1
- Parking Features: Attached Garage, Detached Garage, Parking Space(s), RV, Heated Garage
- Tax Annual Amount: 2601
- Fireplace Features: Gas, Conventional
- Lot Size Dimensions: 7000.00
Features
- Roof: Asphalt Shingles, Metal
- Other: Equipment Included: Fridge, Stove, Dishwasher Built In, Freezer, Microwave Hood Fan, Satellite Dish, Shed(s), Window Treatment, Construction: Wood Frame, Levels Above Ground: 2.00, Outdoor: Deck, Fenced, Garden Area, Lawn Back, Lawn Front, Patio, Trees/Shrubs
- Heating: Forced Air, Natural Gas
- Interior Features: Air Conditioner (Central), T.V. Mounts, Fireplaces: 1, Gas, Furnace Owned
- Sewer/Water Systems: Water Heater: Included, Gas, Water Softner: Included
Room Dimensions
 |
This listing content provided by REALTOR.ca has
been licensed by REALTOR® members of The Canadian Real Estate Association |
|---|
Nearby Places
Similar Houses Stat in Sturgis
609 Weikle Avenue mortgage payment



