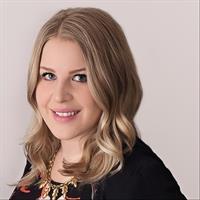18 Riverdale Bend, Whitecourt
18 Riverdale Bend, Whitecourt
×

36 Photos






- Bedrooms: 5
- Bathrooms: 3
- Living area: 1402 square feet
- MLS®: a2121171
- Type: Residential
- Added: 20 days ago
Property Details
Welcome to this 2016 stunning custom built bungalow situated in one of Whitecourt's newest subdivisions! The home was carefully designed by these owners, and executed beautifully, with the oversized 26X28 garage, gorgeous solid wood railing on the stairs that is a focal point of the main floor. The kitchen, hosts a quartz island with great counter space, upgraded cabinetry that have a antique white finish, large pantry with plenty of shelving and gas range. The built-in drawers offer ease within your space and compliment a nice design to the rest of the kitchen. Off the kitchen is a cozy office or can be designated as a 3rd bedroom. Down the hallway you will pass a 4-pc bathroom , spacious 2nd bedroom and find your primary room, with a walk-in shower, walk in closet and enough space for a king bed! Before heading to the basement, your laundry room is located on the main floor, on the way to the garage, it has built in shelving and space for a freezer! Downstairs has 10ft ceilings, 2 great sized bedrooms. large 3-pc bath and a impressive rec space! There is a huge storage room, that was proposed to be turned into a theatre room, or additional bedroom if they ever needed it down the road. You currently have no neighbours behind you, with a nice gravel pad at the back of the property, and shed that will stay. This property is in a cul de sac, full of great neighbours and close to St. Joseph school (4-12 catholic), and Percy Baxter (6-8 public). An absolutely wonderful spot to call home! (id:1945)
Best Mortgage Rates
Property Information
- Tax Lot: 14
- Cooling: None
- Heating: Forced air
- Stories: 1
- Tax Year: 2023
- Basement: Finished, Full
- Flooring: Hardwood
- Tax Block: 1
- Year Built: 2016
- Appliances: Refrigerator, Dishwasher, Stove, Hood Fan, Window Coverings, Garage door opener, Washer & Dryer
- Living Area: 1402
- Lot Features: Cul-de-sac
- Photos Count: 36
- Lot Size Units: square feet
- Parcel Number: 0036948602
- Parking Total: 4
- Bedrooms Total: 5
- Structure Type: House
- Common Interest: Freehold
- Parking Features: Attached Garage
- Tax Annual Amount: 4277
- Exterior Features: Vinyl siding
- Community Features: Golf Course Development
- Foundation Details: Poured Concrete
- Lot Size Dimensions: 6953.00
- Zoning Description: R-1C
- Architectural Style: Bungalow
- Above Grade Finished Area: 1402
- Above Grade Finished Area Units: square feet
Room Dimensions
 |
This listing content provided by REALTOR.ca has
been licensed by REALTOR® members of The Canadian Real Estate Association |
|---|
Nearby Places
Similar Houses Stat in Whitecourt
18 Riverdale Bend mortgage payment






