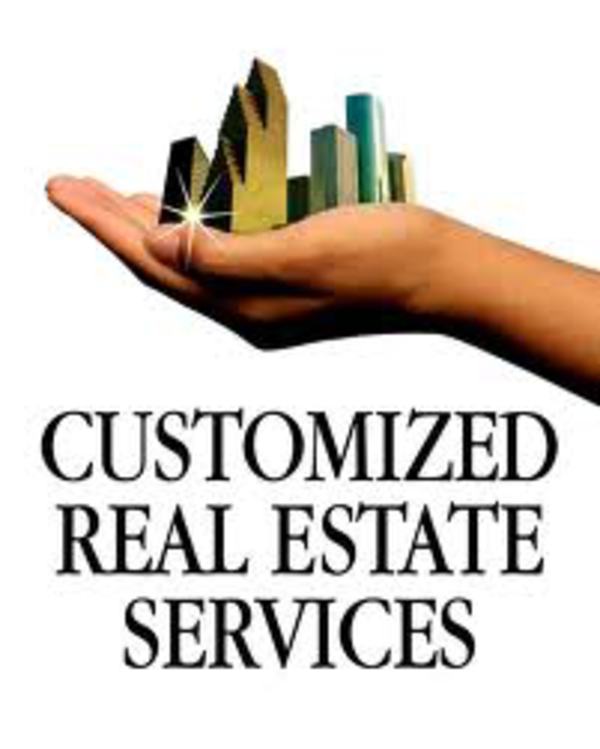1836 34 Avenue Sw, Calgary
- Bedrooms: 2
- Bathrooms: 2
- Living area: 1021 square feet
- Type: Residential
Source: Public Records
Note: This property is not currently for sale or for rent on Ovlix.
We have found 6 Houses that closely match the specifications of the property located at 1836 34 Avenue Sw with distances ranging from 2 to 10 kilometers away. The prices for these similar properties vary between 525,900 and 654,900.
Recently Sold Properties
Nearby Places
Name
Type
Address
Distance
Clear Water Academy
School
Calgary
1.3 km
The Military Museums
Museum
4520 Crowchild Trail SW
1.4 km
Bishop Carroll High School
School
4624 Richard Road SW
1.6 km
Boston Pizza
Restaurant
1116 17 Ave SW
2.0 km
Mount Royal University
School
4825 Mount Royal Gate SW
2.3 km
Shaw Millennium Park
Park
Calgary
2.7 km
Calgary Girl's School
School
6304 Larkspur Way SW
2.8 km
Boxwood
Restaurant
340 13 Ave SW
3.0 km
Central Memorial Park
Park
1221 2 St S.W
3.1 km
Devonian Gardens
Park
8 Ave SW
3.5 km
CORE Shopping Centre
Shopping mall
324 8th Ave SW
3.5 km
Chinook Centre
Shopping mall
6455 Macleod Trail Southwest
3.5 km
Property Details
- Cooling: None
- Heating: Forced air, Natural gas
- Stories: 1
- Year Built: 1910
- Structure Type: House
- Exterior Features: Vinyl siding
- Foundation Details: Poured Concrete
- Construction Materials: Wood frame
Interior Features
- Basement: Finished, Full
- Flooring: Hardwood, Carpeted, Ceramic Tile, Linoleum
- Appliances: Washer, Refrigerator, Dishwasher, Stove, Dryer, Microwave, Hood Fan, Window Coverings
- Living Area: 1021
- Bedrooms Total: 2
- Above Grade Finished Area: 1021
- Above Grade Finished Area Units: square feet
Exterior & Lot Features
- Lot Features: Back lane, Level
- Lot Size Units: square meters
- Parking Total: 1
- Parking Features: Detached Garage
- Lot Size Dimensions: 184.00
Location & Community
- Common Interest: Freehold
- Street Dir Suffix: Southwest
- Subdivision Name: South Calgary
- Community Features: Golf Course Development
Tax & Legal Information
- Tax Lot: 18
- Tax Year: 2023
- Tax Block: 67
- Parcel Number: 0019034537
- Tax Annual Amount: 2372
- Zoning Description: M-C1
Additional Features
- Photos Count: 33
*Now sold separately* Attention, visionaries and investors alike! Immerse yourself in an exceptional opportunity to own and transform a charming property nestled in the heart of the highly sought-after Marda Loop community. The unparalleled significance of its location cannot be overstated – every amenity defining this esteemed community is mere steps away! This property extends an invitation not only to the discerning homeowner eager to craft their dream residence but also to savvy investors in search of a promising venture. With its potential for restoration and rejuvenation, envision creating a home that mirrors your unique style and preferences while maximizing its investment potential. Don't miss out on this dual opportunity – a chance to renovate and live in your dream home while securing a strategic investment in the vibrant heart of Marda Loop!Let us introduce you to 1836 34 Avenue SW, standing as an irresistibly enticing prospect for immediate or future development. This individual property serves as a blank canvas for your visionary project. Secure this exceptional location strategically, preserving the flexibility to continue renting the property as you meticulously plan your development. The upper level of this residence boasts 2 bedrooms and 1 bathroom, while the lower level introduces an additional dimension with an illegal suite, complete with 1 bedroom and 1 bathroom. Further enhancing the appeal is a single detached garage, adding practicality to this promising investment. Serious inquiries only! Your gateway to a strategic investment and a dream home in the vibrant heart of Marda Loop awaits. Don't let this rare opportunity slip through your fingers! (id:1945)











