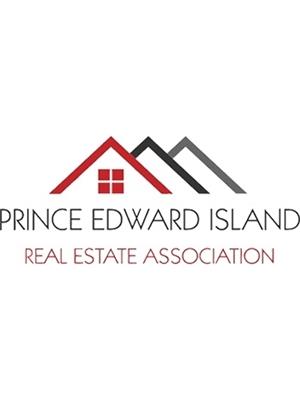268 Branch Road, Tryon
268 Branch Road, Tryon
×

34 Photos






- Bedrooms: 3
- Bathrooms: 2
- MLS®: 202406964
- Type: Residential
- Added: 20 days ago
Property Details
Charming Countryside Retreat: Step into this beautifully renovated 2-storey century country home, where history meets modern comfort. Nestled amidst serene landscapes, this enchanting abode boasts three cozy bedrooms and two pristine bathrooms. The kitchen, recently upgraded by Tops To Floors, exudes contemporary elegance while retaining its rustic charm. Ideal for a young family seeking tranquility or anyone craving the idyllic pace of country living. (id:1945)
Best Mortgage Rates
Property Information
- Sewer: No sewage system
- Heating: Forced air, Oil, Propane, Wood, Furnace
- Tax Year: 2022
- Flooring: Hardwood, Laminate, Ceramic Tile
- Appliances: Washer, Refrigerator, Stove, Dryer
- Photos Count: 34
- Water Source: Shared Well
- Parcel Number: 1106087
- Bedrooms Total: 3
- Structure Type: House
- Common Interest: Freehold
- Parking Features: Gravel
- Bathrooms Partial: 1
- Exterior Features: Wood shingles
- Community Features: School Bus
- Foundation Details: Stone, Poured Concrete, Concrete Block
- Lot Size Dimensions: 1.5 Acres
- Above Grade Finished Area: 2280
- Above Grade Finished Area Units: square feet
Room Dimensions
 |
This listing content provided by REALTOR.ca has
been licensed by REALTOR® members of The Canadian Real Estate Association |
|---|
Nearby Places
268 Branch Road mortgage payment
