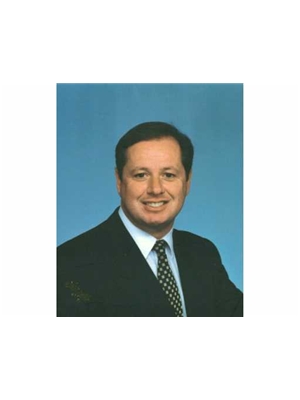244 Silverbirch Boulevard, Mount Hope
244 Silverbirch Boulevard, Mount Hope
×

39 Photos






- Bedrooms: 2
- Bathrooms: 2
- Living area: 1310 square feet
- MLS®: h4189085
- Type: Residential
- Added: 18 days ago
Property Details
Welcome to 'The Villages of Glancaster', a sought after adult active condominium community with year round access to the Club House. Original owners of "The Trillium" design, features of this spacious bungalow layout with 9 ft ceilings, includes large front porch, main level large living/dining room combo great for entertaining, large eat in kitchen w/built in pantry, washer & dryer & patio doors to the backyard deck , large primary bedroom with 3pc ensuite bathroom with shower, a 2nd bedroom and main bathroom with walk-in soaker tub with jets. The garage has a separate entrance to the finished basement which features a 2nd kitchen & large rec room, a workshop/utility room, cedar closet & large coldroom. Roof approx 5 years ago, garage door replaced 2019. Tankless water heater & furnace rented for $135.00 per month from Reliance. Don't miss out ! (id:1945)
Best Mortgage Rates
Property Information
- Sewer: Municipal sewage system
- Cooling: Central air conditioning
- Heating: Forced air, Natural gas
- List AOR: Hamilton-Burlington
- Stories: 1
- Tax Year: 2023
- Basement: Finished, Full
- Year Built: 1996
- Appliances: Refrigerator, Dishwasher, Stove, Dryer, Washer & Dryer
- Directions: URBAN
- Living Area: 1310
- Lot Features: Balcony, Automatic Garage Door Opener
- Photos Count: 39
- Water Source: Municipal water
- Parking Total: 2
- Pool Features: Outdoor pool
- Bedrooms Total: 2
- Association Fee: 645.59
- Common Interest: Condo/Strata
- Parking Features: Attached Garage, Inside Entry
- Tax Annual Amount: 4119.96
- Building Features: Exercise Centre, Party Room
- Exterior Features: Vinyl siding
- Building Area Total: 1310
- Foundation Details: Poured Concrete
- Lot Size Dimensions: 0 x 0
- Architectural Style: Bungalow
Features
- Other: Balcony: Open, Inclusions: SS fridge, stove, dishwasher, washer & dryer. basement stove & fridge., Foundation: Poured Concrete, Laundry Access: In-Suite
- Cooling: AC Type: Central Air
- Heating: Gas, Forced Air
- Lot Features: Urban
- Extra Features: Amenities: BBQs Permitted, Exercise Room, Games Room, Party Room, Tennis Court, Visitor Parking, Year Round Road Access
- Interior Features: Auto Garage Door Remote(s), Party Room, Kitchens: 2, 1 above grade, 1 below grade, 1 3-Piece Bathroom, 1 4-Piece Bathroom, 1 Ensuite
- Sewer/Water Systems: Sewers: Sewer
Room Dimensions
 |
This listing content provided by REALTOR.ca has
been licensed by REALTOR® members of The Canadian Real Estate Association |
|---|
Nearby Places
Similar Houses Stat in Mount Hope
244 Silverbirch Boulevard mortgage payment






