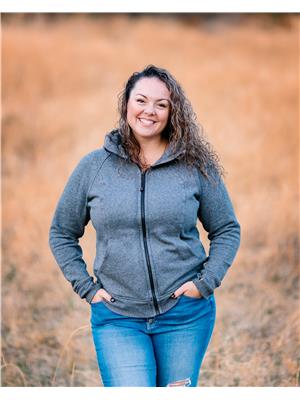115 Whitetail Drive, Fernie
- Bedrooms: 3
- Bathrooms: 3
- Living area: 1754 square feet
- Type: Residential
- Added: 1 week ago
- Updated: 1 week ago
- Last Checked: 1 week ago
- Listed by: RE/MAX Elk Valley Realty
- View All Photos
Listing description
This House at 115 Whitetail Drive Fernie, BC with the MLS Number 10360472 which includes 3 beds, 3 baths and approximately 1754 sq.ft. of living area listed on the Fernie market by Miriam Leishman - RE/MAX Elk Valley Realty at $1,300,000 1 week ago.

members of The Canadian Real Estate Association
Nearby Listings Stat Estimated price and comparable properties near 115 Whitetail Drive
Nearby Places Nearby schools and amenities around 115 Whitetail Drive
College Of The Rockies
(1.1 km)
342 3rd Ave, Fernie
Fernie Academy
(1.1 km)
451 2 Ave, Fernie
El Guapo Mexican Diner
(1 km)
301 2 Ave, Fernie
Just Pizza 2 For 1
(1.1 km)
362 2 Ave, Fernie
Brickhouse Saloon
(1.1 km)
401 2 Ave, Fernie
Blue Toque Diner
(1.2 km)
601 1 Ave, Fernie
Bridge Bistro
(1.5 km)
301 Crowsnest Hwy, Fernie
Elk Valley Pizza Shoppe
(1.7 km)
592 8 Ave, Fernie
Smitty's Family Restaurant
(1.7 km)
2001 British Columbia 3, Fernie
Cincott Farms Organic Market, Coffee House, and Cafe
(1.8 km)
851 7th Ave, Fernie
Big Bang Bagels
(1.1 km)
502 2 Ave, Fernie
Rocky Mountain Chocolate Factory
(1.2 km)
581A 2nd Ave, Fernie
Island Lake Lodge
(1.2 km)
602 2 Ave, Fernie
Fernie Stanford Resort
(1.5 km)
100 Riverside Way, Fernie
Travelodge Three Sisters
(1.5 km)
401 Highway Number 3, Fernie
Park Place Lodge
(1.6 km)
742 British Columbia 3, Fernie
Super 8 Fernie
(1.7 km)
2021 Hwy 3 West, Fernie
Mugshots Cafe
(1.3 km)
592 3 Ave, Fernie
Overwaitea Foods
(1.3 km)
792 2 Ave, Fernie
Snow Valley Motel & RV Park
(1.9 km)
1041 7th Ave, Box 1530, Fernie
Red Tree Lodge
(2 km)
1101 7 Ave, Fernie
Price History















