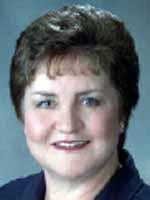546 457 Collinge Road, Hinton
546 457 Collinge Road, Hinton
×

29 Photos






- Bedrooms: 3
- Bathrooms: 2
- Living area: 1140 square feet
- MLS®: a2090486
- Type: Townhouse
- Added: 164 days ago
Property Details
QUICK POSSESSION AVAILABLE! This fully developed condo with a WALK-OUT basement, corner GAS FIREPLACE and over 1,700 sq. ft. of finished living area, is in a GREAT LOCATION within the CARRIAGE LANE condo complex with a beautiful open VIEW to the west and GUEST PARKING close by for visiting family and friends. FULLY DEVELOPED on 3 levels, this 3 bedroom home with a spacious Family Room on the lower walk-out level is complete with Fridge, Stove, built-in Dishwasher, Washer and Dryer. NEW FURNACE [NOV 2023]. WASHING MACHINE [MAY 2023]. HOT WATER TANK [MAR 2017]. Located within close proximity to Schools, Parks and surrounding Walking Trails including Maxwell Lake and the famous Beaver Boardwalk. One of Hinton's most desirable and affordable condominium complexes! (id:1945)
Best Mortgage Rates
Property Information
- Cooling: None
- Heating: Forced air, Natural gas, Central heating
- List AOR: Alberta West
- Stories: 2
- Tax Year: 2023
- Flooring: Laminate, Carpeted, Linoleum, Vinyl Plank
- Year Built: 1978
- Appliances: Washer, Refrigerator, Dishwasher, Stove, Dryer
- Living Area: 1140
- Lot Features: See remarks, Parking
- Photos Count: 29
- Parcel Number: 0010451474
- Parking Total: 2
- Bedrooms Total: 3
- Structure Type: Row / Townhouse
- Association Fee: 390
- Common Interest: Condo/Strata
- Fireplaces Total: 1
- Parking Features: Other
- Subdivision Name: Hinton Hill
- Tax Annual Amount: 1663.14
- Bathrooms Partial: 1
- Building Features: RV Storage
- Exterior Features: Wood siding
- Community Features: Pets Allowed
- Foundation Details: Poured Concrete
- Zoning Description: R-M2
- Construction Materials: Wood frame
- Above Grade Finished Area: 1140
- Association Fee Includes: Common Area Maintenance, Property Management, Caretaker, Ground Maintenance, Insurance, Reserve Fund Contributions
- Above Grade Finished Area Units: square feet
Room Dimensions
 |
This listing content provided by REALTOR.ca has
been licensed by REALTOR® members of The Canadian Real Estate Association |
|---|
546 457 Collinge Road mortgage payment
