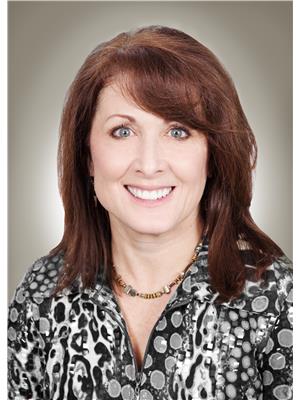1958 Ainslie Li Sw, Edmonton
1958 Ainslie Li Sw, Edmonton
×

75 Photos






- Bedrooms: 4
- Bathrooms: 4
- Living area: 242.71 square meters
- MLS®: e4385135
- Type: Residential
- Added: 15 days ago
Property Details
Beautiful EXECUTIVE 2 storey home almost completely maintenance free with ARTIFICAL TURF,DECK! Built by Bedrock homes is UPGRADED above the standard to include: Coved 9' ceiling, HIGHEND Espresso cabinetry, QUARTZ counters, massive ISLAND in the Chef's kitchen with B/I SS appliances, FRENCH door to the large walk thru BUTLER PANTY to the Mudrm leading to the oversized Finished HEATED Garage.The GREAT rm with FEATURE GAS FIREPLACE is open to the kitchen, leading to the deck. Main flr DEN with DOUBLE FRENCH doors. Upstairs is the PRIMARY RETREAT, LARGE BONUS rm with feature wall & High VAULTED ceiling, DOUBLE FRENCH DOORS and 2 more bedrms up. The Primary retreat is total lux with 5 pce ENSUITE Bath incl. CORNER SOAKER TUB, LARGE 4' shower, extended 2 sink VANITY across the room is the DREAM W/I CLOSET! The basement is professionally finished with large GAMES/FAMILY rm open to the GYM and has 4th bedroom, 2nd DEN, 3rd full Bathrm with Large TILED shower and beautiful vanity. Near SCHOOL, PARKS & TRAILS! (id:1945)
Property Information
- Heating: Forced air
- List AOR: Edmonton
- Stories: 2
- Basement: Finished, Full
- Year Built: 2014
- Appliances: Washer, Refrigerator, Dishwasher, Stove, Dryer, Microwave, Alarm System, Oven - Built-In, Hood Fan, Window Coverings, Garage door opener, Garage door opener remote(s)
- Living Area: 242.71
- Lot Features: See remarks, Closet Organizers, No Smoking Home
- Photos Count: 75
- Lot Size Units: square meters
- Parcel Number: 10313729
- Parking Total: 4
- Bedrooms Total: 4
- Structure Type: House
- Common Interest: Freehold
- Fireplaces Total: 1
- Parking Features: Attached Garage, Oversize, Heated Garage
- Bathrooms Partial: 1
- Building Features: Ceiling - 9ft, Vinyl Windows
- Fireplace Features: Gas, Unknown
- Lot Size Dimensions: 393.24
- Map Coordinate Verified YN: true
 |
This listing content provided by REALTOR.ca has
been licensed by REALTOR® members of The Canadian Real Estate Association |
|---|






